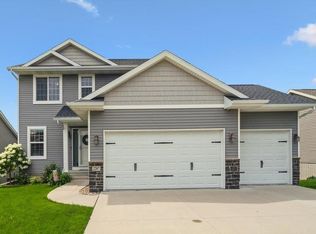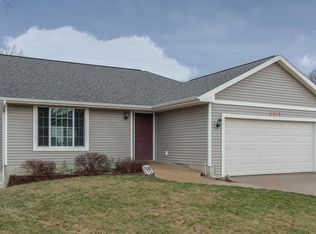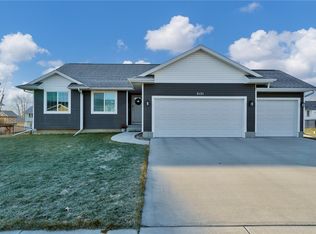Sold for $329,000
$329,000
2201 Shady Grove Rd SW, Cedar Rapids, IA 52404
3beds
1,574sqft
Single Family Residence
Built in 2018
10,800 Square Feet Lot
$341,500 Zestimate®
$209/sqft
$2,011 Estimated rent
Home value
$341,500
$324,000 - $359,000
$2,011/mo
Zestimate® history
Loading...
Owner options
Explore your selling options
What's special
NEW CARPET JUST INSTALLED! Welcome to the expansive Yuma plan situated on a large corner lot with a walkout to a flat yard. The open floor plan with a very large great room and high-volume ceilings creates a spacious and welcoming atmosphere. This design is often appreciated for its modern feel. The kitchen seems to be a focal point with a center island that can accommodate 5 people; this not only adds functionality for meal preparation but also provides a gathering space for family and friends. Quartz countertops are known for their durability and aesthetic appeal. Corner pantry is always a practical addition. Home chefs will appreciate the gas stove. Lower level is framed and ready for finishes; with the potential of a fourth bedroom, full bathroom and an oversized rec room. Appliances work but are not warranted.
Zillow last checked: 8 hours ago
Listing updated: March 06, 2024 at 07:14am
Listed by:
Daniel Seda 319-431-1010,
Realty87
Bought with:
Jill Hartke
Century 21 Signature Real Estate
Source: CRAAR, CDRMLS,MLS#: 2400105 Originating MLS: Cedar Rapids Area Association Of Realtors
Originating MLS: Cedar Rapids Area Association Of Realtors
Facts & features
Interior
Bedrooms & bathrooms
- Bedrooms: 3
- Bathrooms: 2
- Full bathrooms: 2
Other
- Level: First
Heating
- Forced Air, Gas
Cooling
- Central Air
Appliances
- Included: Dryer, Dishwasher, Disposal, Gas Water Heater, Microwave, Range, Refrigerator, Washer
- Laundry: Main Level
Features
- Breakfast Bar, Kitchen/Dining Combo, Bath in Primary Bedroom, Main Level Primary
- Basement: Full,Walk-Out Access
- Has fireplace: Yes
- Fireplace features: Gas, Great Room
Interior area
- Total interior livable area: 1,574 sqft
- Finished area above ground: 1,574
- Finished area below ground: 0
Property
Parking
- Total spaces: 3
- Parking features: Attached, Garage, Garage Door Opener
- Attached garage spaces: 3
Features
- Patio & porch: Deck, Patio
Lot
- Size: 10,800 sqft
- Dimensions: 80 x 135
Details
- Parcel number: 143112900700000
Construction
Type & style
- Home type: SingleFamily
- Architectural style: Ranch
- Property subtype: Single Family Residence
Materials
- Frame, Vinyl Siding
Condition
- New construction: No
- Year built: 2018
Details
- Builder name: Jerry's Homes
Utilities & green energy
- Sewer: Public Sewer
- Water: Public
- Utilities for property: Cable Connected
Community & neighborhood
Location
- Region: Cedar Rapids
Other
Other facts
- Listing terms: Cash,Conventional
Price history
| Date | Event | Price |
|---|---|---|
| 3/5/2024 | Sold | $329,000-0.3%$209/sqft |
Source: | ||
| 2/5/2024 | Pending sale | $329,950$210/sqft |
Source: | ||
| 1/22/2024 | Price change | $329,950-2.2%$210/sqft |
Source: | ||
| 1/5/2024 | Listed for sale | $337,500+3.1%$214/sqft |
Source: | ||
| 1/1/2024 | Listing removed | -- |
Source: Zillow Rentals Report a problem | ||
Public tax history
| Year | Property taxes | Tax assessment |
|---|---|---|
| 2024 | $6,600 +13.1% | $313,500 -18.2% |
| 2023 | $5,834 +6.4% | $383,400 +34.3% |
| 2022 | $5,484 -1.8% | $285,500 +4.3% |
Find assessor info on the county website
Neighborhood: 52404
Nearby schools
GreatSchools rating
- 2/10Van Buren Elementary SchoolGrades: K-5Distance: 0.6 mi
- 2/10Wilson Middle SchoolGrades: 6-8Distance: 1.9 mi
- 1/10Thomas Jefferson High SchoolGrades: 9-12Distance: 0.4 mi
Schools provided by the listing agent
- Elementary: Van Buren
- Middle: Wilson
- High: Jefferson
Source: CRAAR, CDRMLS. This data may not be complete. We recommend contacting the local school district to confirm school assignments for this home.
Get pre-qualified for a loan
At Zillow Home Loans, we can pre-qualify you in as little as 5 minutes with no impact to your credit score.An equal housing lender. NMLS #10287.
Sell for more on Zillow
Get a Zillow Showcase℠ listing at no additional cost and you could sell for .
$341,500
2% more+$6,830
With Zillow Showcase(estimated)$348,330


