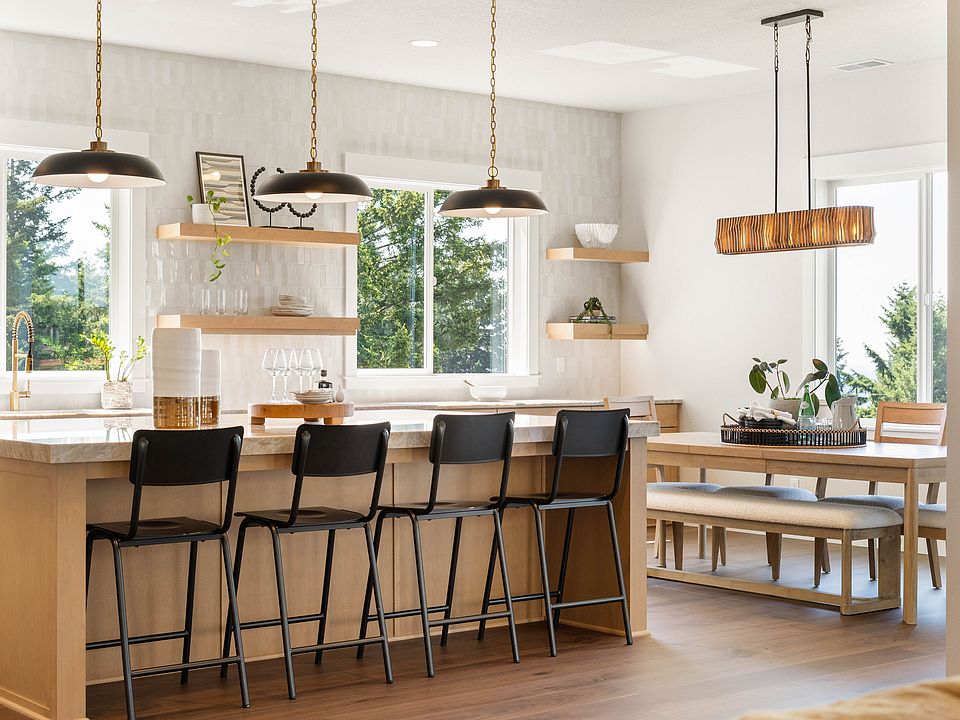Year-End Opportunity — HUGE BUILDER INCENTIVE (reflected in new price) available to first buyer who closes on a finished Portlock Company home by 12/31. Act now and be settled into your brand new home by the holidays! This beautiful new home was just featured in the 2025 Street of Dreams. Situated on an unbeatable view lot in sought after Centerpoint Heights, West Linn's premiere new home community. The Madrone offers a highly functional floor-plan and ease of indoor outdoor living. Showcasing countless high-end finishes, including a top-of-the-line Thermador appliance package w/ 42" built-in fridge, shaker stacked cabinets, oversized island with stunning quartzite countertops, cozy outdoor fireplace, wet bar in basement, gorgeous walk-in shower and stand alone tub in primary bath, plus so much more.
Active
$1,499,999
2201 Satter St, West Linn, OR 97068
6beds
4,200sqft
Residential, Single Family Residence
Built in 2025
-- sqft lot
$-- Zestimate®
$357/sqft
$-- HOA
What's special
Cozy outdoor fireplaceUnbeatable view lotHighly functional floor-planWet bar in basementGorgeous walk-in showerShaker stacked cabinetsTop-of-the-line thermador appliance package
Call: (971) 351-0956
- 134 days |
- 626 |
- 30 |
Zillow last checked: 8 hours ago
Listing updated: November 06, 2025 at 04:25am
Listed by:
Aaron Moomaw 503-260-9286,
Cascade Hasson Sotheby's International Realty
Source: RMLS (OR),MLS#: 545478276
Travel times
Schedule tour
Select your preferred tour type — either in-person or real-time video tour — then discuss available options with the builder representative you're connected with.
Open houses
Facts & features
Interior
Bedrooms & bathrooms
- Bedrooms: 6
- Bathrooms: 5
- Full bathrooms: 5
- Main level bathrooms: 1
Rooms
- Room types: Bedroom 4, Bedroom 5, Bedroom 6, Bedroom 2, Bedroom 3, Dining Room, Family Room, Kitchen, Living Room, Primary Bedroom
Primary bedroom
- Level: Upper
- Area: 238
- Dimensions: 17 x 14
Bedroom 1
- Level: Lower
- Area: 144
- Dimensions: 12 x 12
Bedroom 2
- Level: Upper
- Area: 156
- Dimensions: 13 x 12
Bedroom 3
- Level: Upper
- Area: 143
- Dimensions: 13 x 11
Bedroom 4
- Level: Upper
- Area: 143
- Dimensions: 13 x 11
Bedroom 5
- Level: Main
- Area: 110
- Dimensions: 11 x 10
Dining room
- Level: Main
- Area: 198
- Dimensions: 18 x 11
Family room
- Level: Lower
- Area: 360
- Dimensions: 20 x 18
Kitchen
- Level: Main
Heating
- Forced Air 95 Plus
Cooling
- Central Air
Appliances
- Included: Built In Oven, Built-In Range, Built-In Refrigerator, Dishwasher, Disposal, Free-Standing Gas Range, Gas Appliances, Microwave, Stainless Steel Appliance(s), Washer/Dryer, Tankless Water Heater
- Laundry: Laundry Room
Features
- High Ceilings, Quartz, Kitchen Island
- Flooring: Engineered Hardwood, Tile
- Windows: Double Pane Windows, Vinyl Frames
- Basement: Finished
- Number of fireplaces: 2
- Fireplace features: Gas, Outside
Interior area
- Total structure area: 4,200
- Total interior livable area: 4,200 sqft
Property
Parking
- Total spaces: 2
- Parking features: Driveway, Off Street, Garage Door Opener, Attached
- Attached garage spaces: 2
- Has uncovered spaces: Yes
Features
- Stories: 3
- Patio & porch: Covered Deck, Covered Patio, Patio, Porch
- Exterior features: Gas Hookup, Yard
- Fencing: Fenced
- Has view: Yes
- View description: Territorial, Valley
Lot
- Features: Sprinkler, SqFt 7000 to 9999
Details
- Additional structures: GasHookup
- Parcel number: New Construction
Construction
Type & style
- Home type: SingleFamily
- Architectural style: Craftsman,Traditional
- Property subtype: Residential, Single Family Residence
Materials
- Cement Siding
- Foundation: Concrete Perimeter
- Roof: Composition
Condition
- New Construction
- New construction: Yes
- Year built: 2025
Details
- Builder name: The Portlock Company
- Warranty included: Yes
Utilities & green energy
- Gas: Gas Hookup, Gas
- Sewer: Public Sewer
- Water: Public
Community & HOA
Community
- Subdivision: New Homes in West Linn
HOA
- Has HOA: No
Location
- Region: West Linn
Financial & listing details
- Price per square foot: $357/sqft
- Annual tax amount: $8,778
- Date on market: 6/26/2025
- Listing terms: Cash,Conventional
- Road surface type: Paved
About the community
The community dot reflects the builder's Newly Decorated Model Home nestled above scenic West Linn. This community provides a peaceful setting surrounded by mature trees and natural beauty. With easy access to parks and nature reserves, residents can enjoy walking trails, open green spaces, and a variety of outdoor activities. Located within the highly regarded West Linn-Wilsonville School District, this neighborhood is a top choice for families seeking excellent educational opportunities. Just a short drive from West Linn's historic downtown, you'll find the perfect balance of suburban tranquility and city conveniences, including shopping, dining, and cultural attractions, with Portland only a short distance away.
Source: The Portlock Company
