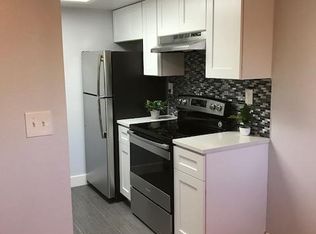Fantastic opportunity with this 2 bedroom, 1 bath condo inside a safe, gated community. Minutes from CU medical center, this home won't disappoint. Gorgeous hardwood floors and a superb location make this one stand out! Homepath property eligible for financing, purchase for as little as 5% down. Subject to 20 day first look period, and investor 3 month 120% deed restriction.
This property is off market, which means it's not currently listed for sale or rent on Zillow. This may be different from what's available on other websites or public sources.

