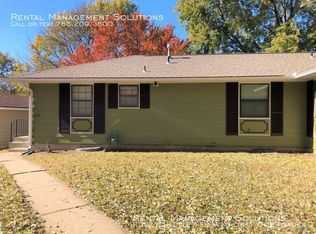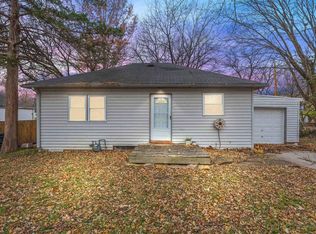Sold on 04/30/25
Price Unknown
2201 SW Mission Ave, Topeka, KS 66614
2beds
686sqft
Single Family Residence, Residential
Built in 1940
0.34 Acres Lot
$80,000 Zestimate®
$--/sqft
$1,036 Estimated rent
Home value
$80,000
$68,000 - $94,000
$1,036/mo
Zestimate® history
Loading...
Owner options
Explore your selling options
What's special
Full of possibilities in this cozy 2 bedroom, 1 bath, 1 car garage Ranch style home. Located close to everything that make living easy such as: Grocery store, restaurants, gas, interstate you name it. This gem is ready for you to make it your own. Newer Vinyl siding, windows and trim and fresh interior paint. Outdoors you can entertain with ease on the nice sized deck and large partially fenced yard. Multiple storage sheds and a garage for all your stuff are a bonus. The full Basement needs some love but, it is ready for your next project! This property requires court approval of sales, is offered as is and seller has limited knowledge of the property.
Zillow last checked: 8 hours ago
Listing updated: May 02, 2025 at 09:47am
Listed by:
Becky Burghart 785-640-8811,
Berkshire Hathaway First
Bought with:
Chris Glenn, SP00244483
Coldwell Banker American Home
Source: Sunflower AOR,MLS#: 238088
Facts & features
Interior
Bedrooms & bathrooms
- Bedrooms: 2
- Bathrooms: 1
- Full bathrooms: 1
Primary bedroom
- Level: Main
- Area: 124.69
- Dimensions: 11'2 x 11'2
Bedroom 2
- Level: Main
- Area: 108.5
- Dimensions: 10'6 x 10'4
Dining room
- Level: Main
- Area: 68.33
- Dimensions: 10' x 6'10
Kitchen
- Level: Main
- Area: 69.65
- Dimensions: 9'10 x 7'1
Laundry
- Level: Basement
Living room
- Level: Main
- Area: 139.23
- Dimensions: 13'7x 10'3
Heating
- Natural Gas
Cooling
- Central Air
Appliances
- Laundry: In Basement
Features
- Flooring: Hardwood, Laminate
- Basement: Block,Full,Unfinished
- Has fireplace: No
Interior area
- Total structure area: 686
- Total interior livable area: 686 sqft
- Finished area above ground: 686
- Finished area below ground: 0
Property
Parking
- Total spaces: 1
- Parking features: Detached
- Garage spaces: 1
Features
- Patio & porch: Deck
- Fencing: Partial
Lot
- Size: 0.34 Acres
Details
- Additional structures: Shed(s)
- Parcel number: R51980
- Special conditions: Standard,Arm's Length
Construction
Type & style
- Home type: SingleFamily
- Architectural style: Ranch
- Property subtype: Single Family Residence, Residential
Materials
- Vinyl Siding
- Roof: Composition
Condition
- Year built: 1940
Utilities & green energy
- Water: Public
Community & neighborhood
Location
- Region: Topeka
- Subdivision: Fairlea Gardens
Price history
| Date | Event | Price |
|---|---|---|
| 4/30/2025 | Sold | -- |
Source: | ||
| 3/8/2025 | Pending sale | $70,000$102/sqft |
Source: | ||
| 3/1/2025 | Listed for sale | $70,000$102/sqft |
Source: | ||
Public tax history
| Year | Property taxes | Tax assessment |
|---|---|---|
| 2025 | -- | $12,031 +8% |
| 2024 | $1,487 +1.7% | $11,140 +7% |
| 2023 | $1,461 +10.7% | $10,411 +14% |
Find assessor info on the county website
Neighborhood: Crestview
Nearby schools
GreatSchools rating
- 6/10Whitson Elementary SchoolGrades: PK-5Distance: 0.7 mi
- 6/10Marjorie French Middle SchoolGrades: 6-8Distance: 1.8 mi
- 3/10Topeka West High SchoolGrades: 9-12Distance: 1.1 mi
Schools provided by the listing agent
- Elementary: Whitson Elementary School/USD 501
- Middle: French Middle School/USD 501
- High: Topeka West High School/USD 501
Source: Sunflower AOR. This data may not be complete. We recommend contacting the local school district to confirm school assignments for this home.

