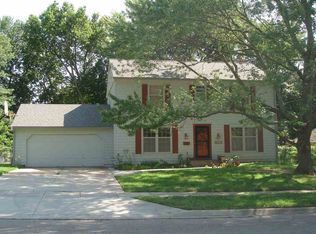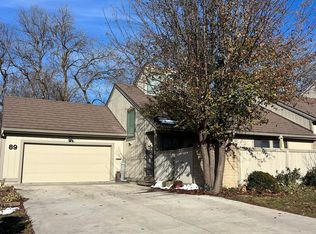Sold on 02/27/23
Price Unknown
2201 SW 33rd St, Topeka, KS 66611
4beds
2,810sqft
Single Family Residence, Residential
Built in 1968
0.26 Acres Lot
$278,500 Zestimate®
$--/sqft
$2,552 Estimated rent
Home value
$278,500
$253,000 - $301,000
$2,552/mo
Zestimate® history
Loading...
Owner options
Explore your selling options
What's special
Sparkling clean and very pretty Monterey Colonial in Briarwood ready for its next lucky owners. Formal living PLUS a first-floor family room tucked away from the world PLUS a bright and spacious basement rec room. Formal dining PLUS casual eating space between the kitchen and family room. 4 bedrooms all together on the second floor. Kitchen and FR look into fenced backyard backing up to Pepper Tree Park — very private under old shade. Cedar storage. Walk-in attic storage. 2017 designer Cindy Clark kitchen update. Almost-new kitchen appliances in place. Washer & dryer, too. 2017 HVAC, zoned up and down. Malarky hail-resistant roof. Open Saturday, Jan 28, noon-1:30pm. Open again Sunday, Jan 29, noon-1:30pm. Seller will review offers at 5pm on Tuesday, January 31.
Zillow last checked: 8 hours ago
Listing updated: February 27, 2023 at 10:09am
Listed by:
Helen Crow 785-817-8686,
Kirk & Cobb, Inc.,
Melissa Herdman 785-250-7020,
Kirk & Cobb, Inc.
Bought with:
Kristy VanMetre, 00241964
KW One Legacy Partners, LLC
Source: Sunflower AOR,MLS#: 227574
Facts & features
Interior
Bedrooms & bathrooms
- Bedrooms: 4
- Bathrooms: 4
- Full bathrooms: 3
- 1/2 bathrooms: 1
Primary bedroom
- Level: Upper
- Area: 168
- Dimensions: 14 x 12
Bedroom 2
- Level: Upper
- Area: 130
- Dimensions: 13 x 10
Bedroom 3
- Level: Upper
- Area: 130
- Dimensions: 13 x 10
Bedroom 4
- Level: Upper
- Area: 121
- Dimensions: 11 x 11
Dining room
- Level: Main
- Area: 121
- Dimensions: 11 x 11
Family room
- Level: Main
- Area: 286
- Dimensions: 22 x 13
Kitchen
- Level: Main
- Area: 253
- Dimensions: 23 x 11
Laundry
- Level: Basement
Living room
- Level: Main
- Area: 247
- Dimensions: 19 x 13
Recreation room
- Level: Basement
- Dimensions: 29 x 13 + 11 x 10
Heating
- More than One, Natural Gas
Cooling
- Central Air, More Than One
Appliances
- Included: Gas Cooktop, Oven, Dishwasher, Refrigerator
- Laundry: In Basement
Features
- Flooring: Hardwood, Vinyl, Ceramic Tile, Laminate, Carpet
- Basement: Concrete,Partial,Partially Finished
- Number of fireplaces: 1
- Fireplace features: One, Family Room
Interior area
- Total structure area: 2,810
- Total interior livable area: 2,810 sqft
- Finished area above ground: 2,220
- Finished area below ground: 590
Property
Parking
- Parking features: Attached
- Has attached garage: Yes
Features
- Levels: Two
- Patio & porch: Patio
- Fencing: Chain Link
Lot
- Size: 0.26 Acres
- Dimensions: 106 x 117
- Features: Sidewalk
Details
- Parcel number: R62678
- Special conditions: Standard,Arm's Length
Construction
Type & style
- Home type: SingleFamily
- Property subtype: Single Family Residence, Residential
Materials
- Roof: Composition
Condition
- Year built: 1968
Utilities & green energy
- Water: Public
Community & neighborhood
Location
- Region: Topeka
- Subdivision: Briarwood Repla
Price history
| Date | Event | Price |
|---|---|---|
| 2/27/2023 | Sold | -- |
Source: | ||
| 2/1/2023 | Pending sale | $218,500$78/sqft |
Source: | ||
| 1/28/2023 | Listed for sale | $218,500+21.7%$78/sqft |
Source: | ||
| 7/29/2020 | Listing removed | $179,500$64/sqft |
Source: Kirk & Cobb, Inc. #213562 | ||
| 7/16/2020 | Price change | $179,500-5.3%$64/sqft |
Source: Kirk & Cobb, Inc. #213562 | ||
Public tax history
| Year | Property taxes | Tax assessment |
|---|---|---|
| 2025 | -- | $30,935 +3.7% |
| 2024 | $4,270 +15.3% | $29,831 +17.5% |
| 2023 | $3,704 +8.5% | $25,398 +12% |
Find assessor info on the county website
Neighborhood: Briarwood
Nearby schools
GreatSchools rating
- 5/10Jardine ElementaryGrades: PK-5Distance: 0.3 mi
- 6/10Jardine Middle SchoolGrades: 6-8Distance: 0.3 mi
- 5/10Topeka High SchoolGrades: 9-12Distance: 3.1 mi
Schools provided by the listing agent
- Elementary: Jardine Elementary School/USD 501
- Middle: Jardine Middle School/USD 501
- High: Topeka High School/USD 501
Source: Sunflower AOR. This data may not be complete. We recommend contacting the local school district to confirm school assignments for this home.

