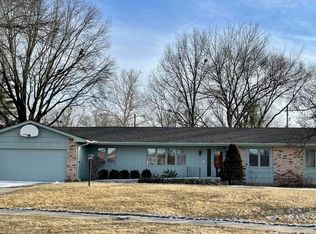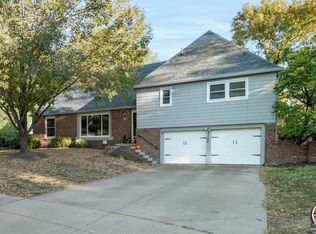Sold on 03/22/24
Price Unknown
2201 SW 30th St, Topeka, KS 66611
3beds
2,330sqft
Single Family Residence, Residential
Built in 1960
0.27 Acres Lot
$247,800 Zestimate®
$--/sqft
$1,887 Estimated rent
Home value
$247,800
$230,000 - $265,000
$1,887/mo
Zestimate® history
Loading...
Owner options
Explore your selling options
What's special
Restyled, renovated, and move-in ready. This Briarwood ranch style home features two large main floor living areas, an open concept kitchen, a dedicated dining room, screened back porch, and expansive basement rec room. Updates include new kitchen cabinets, stainless appliances, front door w/ storm door, interior trim and doors, overhead LED lighting, ceiling fans, new plumbing and light fixtures, bath vanity, new flooring, garage door opener, and newer sewer line. The partially fenced yard is perfect for family get-togethers with mature shade trees and plenty of space. The large, insulated, 2-car garage is ideally sized to include a workspace.
Zillow last checked: 8 hours ago
Listing updated: March 23, 2024 at 12:16pm
Listed by:
Cathy Lutz 785-925-1939,
Berkshire Hathaway First
Bought with:
Pepe Miranda, SA00236516
Genesis, LLC, Realtors
Source: Sunflower AOR,MLS#: 232034
Facts & features
Interior
Bedrooms & bathrooms
- Bedrooms: 3
- Bathrooms: 2
- Full bathrooms: 2
Primary bedroom
- Level: Main
- Area: 194.04
- Dimensions: 14.7 x 13.2
Bedroom 2
- Level: Main
- Area: 125.19
- Dimensions: 11.7 x 10.7
Bedroom 3
- Level: Main
- Area: 141.57
- Dimensions: 12.10 x 11.7
Dining room
- Level: Main
- Area: 150.65
- Dimensions: 13.1 x 11.5
Family room
- Level: Main
- Area: 285.42
- Dimensions: 20.10 x 14.2
Kitchen
- Level: Main
- Area: 101.26
- Dimensions: 12.2 x 8.3
Laundry
- Level: Basement
Living room
- Level: Main
- Area: 285.42
- Dimensions: 20.10 x 14.2
Recreation room
- Level: Basement
- Dimensions: Irregular
Heating
- Natural Gas, Electric
Cooling
- Central Air
Appliances
- Included: Electric Range, Microwave, Dishwasher, Refrigerator, Disposal, Cable TV Available
- Laundry: In Basement, Separate Room
Features
- Flooring: Hardwood, Ceramic Tile
- Windows: Insulated Windows
- Basement: Concrete,Full,Partially Finished
- Number of fireplaces: 1
- Fireplace features: One, Family Room
Interior area
- Total structure area: 2,330
- Total interior livable area: 2,330 sqft
- Finished area above ground: 1,790
- Finished area below ground: 540
Property
Parking
- Parking features: Attached, Auto Garage Opener(s)
- Has attached garage: Yes
Features
- Patio & porch: Patio, Enclosed, Covered
- Fencing: Partial
Lot
- Size: 0.27 Acres
- Features: Sidewalk
Details
- Parcel number: R62558
- Special conditions: Standard,Arm's Length
Construction
Type & style
- Home type: SingleFamily
- Architectural style: Ranch
- Property subtype: Single Family Residence, Residential
Materials
- Roof: Architectural Style
Condition
- Year built: 1960
Utilities & green energy
- Water: Public
- Utilities for property: Cable Available
Community & neighborhood
Location
- Region: Topeka
- Subdivision: Briarwood Rep 1
Price history
| Date | Event | Price |
|---|---|---|
| 3/22/2024 | Sold | -- |
Source: | ||
| 1/14/2024 | Pending sale | $245,000$105/sqft |
Source: | ||
| 1/7/2024 | Listed for sale | $245,000+8.9%$105/sqft |
Source: | ||
| 12/23/2023 | Listing removed | $225,000$97/sqft |
Source: BHHS broker feed #232034 | ||
| 12/13/2023 | Price change | $225,000-4.3%$97/sqft |
Source: | ||
Public tax history
| Year | Property taxes | Tax assessment |
|---|---|---|
| 2025 | -- | $28,485 +26.6% |
| 2024 | $3,179 +3.2% | $22,504 +6% |
| 2023 | $3,080 +8.5% | $21,230 +12% |
Find assessor info on the county website
Neighborhood: Briarwood
Nearby schools
GreatSchools rating
- 5/10Jardine ElementaryGrades: PK-5Distance: 0.3 mi
- 6/10Jardine Middle SchoolGrades: 6-8Distance: 0.3 mi
- 5/10Topeka High SchoolGrades: 9-12Distance: 2.8 mi
Schools provided by the listing agent
- Elementary: Jardine Elementary School/USD 501
- Middle: Jardine Middle School/USD 501
- High: Topeka High School/USD 501
Source: Sunflower AOR. This data may not be complete. We recommend contacting the local school district to confirm school assignments for this home.

