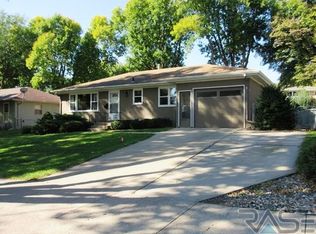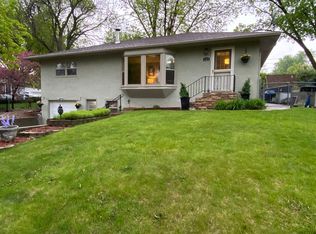Completely remodeled and updated in the latest colors and styles! This 4 bedroom house is darling inside and out and ready for you to move-in and make it home! The beautiful kitchen will be your favorite spot to enjoy Fall weekends! Brand new cabinets, stainless steel GE appliances, island with storage and seating, subway tile backsplash, and it's open to the dining and living space. Recessed lighting is throughout the house. Desirable three bedrooms on the main, including the master with sliders to the patio and a yard filled with mature shade trees. The full bath is perfection with penny tiled floor, tiled tub/shower, and new gray vanity. Lower level features a large, cozy family room for enjoying movies, games, or playtime. The huge 4th bedroom is bright and there is also a 3/4 bath with granite. Laundry is a breeze in the large finished laundry room with counterspace, cabinets, and closets. New garage door with keypad opens an extended garage with room for all your toys.
This property is off market, which means it's not currently listed for sale or rent on Zillow. This may be different from what's available on other websites or public sources.

