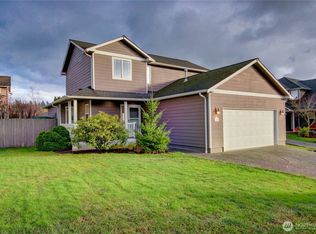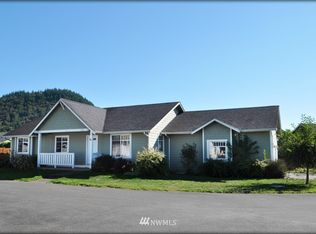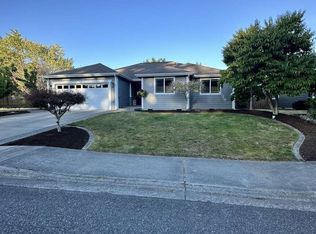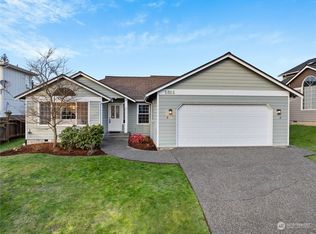Sold
Listed by:
Halsey Hopke,
John L. Scott Skagit
Bought with: Windermere Real Estate Whatcom
$522,000
2201 Riley Road, Mount Vernon, WA 98274
3beds
1,416sqft
Single Family Residence
Built in 2001
7,840.8 Square Feet Lot
$559,100 Zestimate®
$369/sqft
$2,606 Estimated rent
Home value
$559,100
$509,000 - $749,000
$2,606/mo
Zestimate® history
Loading...
Owner options
Explore your selling options
What's special
Welcome home! This beautifully remodeled home features 3 bedrooms, 2 bathrooms, NEW 8x14 storage shed, NEW FURNACE, NEW HEAT PUMP/AC!! All new floors throughout, as well as new countertops and painted interior. New high-end blinds throughout the whole home will also be installed prior to closing. This home has room for everything you need and want, including 11X22 ft gravel RV parking w/ a 30 AMP plug, and 33X9.5 ft additional concrete RV parking added to the driveway! This home is conveniently located only 5 mins from I-5. Plus our preferred lender Emily Griffin at Guild Mortgage is offering $500 towards a buyers closing cost! Call the listing agent for details! We can't wait to welcome you home!
Zillow last checked: 8 hours ago
Listing updated: May 30, 2024 at 03:25pm
Listed by:
Halsey Hopke,
John L. Scott Skagit
Bought with:
Paulina Antczak, 125003
Windermere Real Estate Whatcom
Source: NWMLS,MLS#: 2227557
Facts & features
Interior
Bedrooms & bathrooms
- Bedrooms: 3
- Bathrooms: 2
- Full bathrooms: 2
- Main level bathrooms: 2
- Main level bedrooms: 3
Primary bedroom
- Level: Main
Bedroom
- Level: Main
Bedroom
- Level: Main
Bathroom full
- Level: Main
Bathroom full
- Level: Main
Dining room
- Level: Main
Kitchen with eating space
- Level: Main
Living room
- Level: Main
Utility room
- Level: Main
Heating
- Fireplace(s), Forced Air, Heat Pump
Cooling
- Central Air, Forced Air, Heat Pump
Appliances
- Included: Dishwashers_, Dryer(s), Microwaves_, Refrigerators_, StovesRanges_, Washer(s), Dishwasher(s), Microwave(s), Refrigerator(s), Stove(s)/Range(s), Water Heater: Electric, Water Heater Location: Garage
Features
- Bath Off Primary, Dining Room
- Flooring: Laminate, Vinyl
- Windows: Double Pane/Storm Window
- Basement: None
- Number of fireplaces: 1
- Fireplace features: Gas, Main Level: 1, Fireplace
Interior area
- Total structure area: 1,416
- Total interior livable area: 1,416 sqft
Property
Parking
- Total spaces: 2
- Parking features: RV Parking, Attached Garage
- Attached garage spaces: 2
Features
- Levels: One
- Stories: 1
- Patio & porch: Laminate, Bath Off Primary, Double Pane/Storm Window, Dining Room, Vaulted Ceiling(s), Fireplace, Water Heater
- Has view: Yes
- View description: Mountain(s)
Lot
- Size: 7,840 sqft
- Features: Paved, Sidewalk, Cable TV, Fenced-Partially, Gas Available, High Speed Internet, Outbuildings, RV Parking
- Topography: PartialSlope
- Residential vegetation: Brush
Details
- Parcel number: P117403
- Zoning description: Jurisdiction: City
- Special conditions: Standard
Construction
Type & style
- Home type: SingleFamily
- Property subtype: Single Family Residence
Materials
- Metal/Vinyl
- Foundation: Poured Concrete
- Roof: Composition
Condition
- Very Good
- Year built: 2001
- Major remodel year: 2011
Utilities & green energy
- Electric: Company: PSE
- Sewer: Sewer Connected, Company: City of Mount Vernon
- Water: Public, Company: PUD
- Utilities for property: Xfinity, Xfinty
Community & neighborhood
Location
- Region: Mount Vernon
- Subdivision: Blackburn Ridge
Other
Other facts
- Listing terms: Cash Out,Conventional,FHA,VA Loan
- Cumulative days on market: 368 days
Price history
| Date | Event | Price |
|---|---|---|
| 7/20/2024 | Listing removed | -- |
Source: Zillow Rentals Report a problem | ||
| 7/10/2024 | Listed for rent | $2,650+96.3%$2/sqft |
Source: Zillow Rentals Report a problem | ||
| 5/30/2024 | Sold | $522,000-0.6%$369/sqft |
Source: | ||
| 5/5/2024 | Pending sale | $525,000$371/sqft |
Source: | ||
| 4/25/2024 | Listed for sale | $525,000+52.2%$371/sqft |
Source: | ||
Public tax history
| Year | Property taxes | Tax assessment |
|---|---|---|
| 2024 | $5,184 +8.8% | $489,600 +5.1% |
| 2023 | $4,765 +6.6% | $465,900 +8% |
| 2022 | $4,469 | $431,300 +19.1% |
Find assessor info on the county website
Neighborhood: 98274
Nearby schools
GreatSchools rating
- 4/10Jefferson Elementary SchoolGrades: K-5Distance: 0.2 mi
- 3/10Mount Baker Middle SchoolGrades: 6-8Distance: 0.7 mi
- 4/10Mount Vernon High SchoolGrades: 9-12Distance: 1.3 mi
Get pre-qualified for a loan
At Zillow Home Loans, we can pre-qualify you in as little as 5 minutes with no impact to your credit score.An equal housing lender. NMLS #10287.



