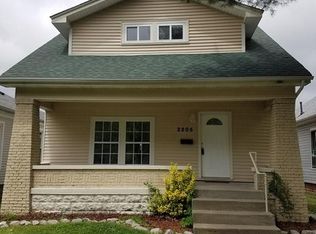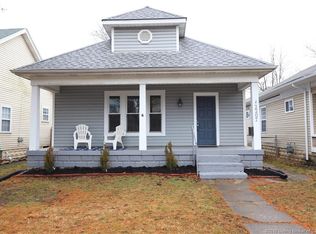Sold for $183,000
$183,000
2201 Reno Avenue, New Albany, IN 47150
2beds
1,458sqft
Single Family Residence
Built in 1929
5,445 Square Feet Lot
$196,300 Zestimate®
$126/sqft
$1,508 Estimated rent
Home value
$196,300
$161,000 - $239,000
$1,508/mo
Zestimate® history
Loading...
Owner options
Explore your selling options
What's special
Nestled in the heart of downtown New Albany, this charming bungalow on Reno Avenue is a must-see! Offering 2 bedrooms and 2 full bathrooms, this home boasts hardwood flooring throughout the living room, dining room, and bedrooms. The spacious kitchen has been thoughtfully updated with abundant hickory cabinetry, Corian countertops, a central island for extra prep space, and a full suite of appliances, including a refrigerator, range/oven, dishwasher, hood, and countertop microwave. Enjoy your mornings on the large covered front porch or entertain in the fully fenced backyard with a deck. The waterproofed, unfinished basement provides excellent storage space, while the oversized 24 x 37 detached garage—large enough to fit four cars—offers incredible functionality with its deep bays and oversized doors. Don’t miss this opportunity to own a home with both historic charm and modern updates in a prime location!
Zillow last checked: 8 hours ago
Listing updated: April 17, 2025 at 08:00pm
Listed by:
Paige R Cooper-Moore,
eXp Realty, LLC,
Antonio Moore,
eXp Realty, LLC
Bought with:
Nathan Bellows, RB24001529
Semonin REALTORS
Source: SIRA,MLS#: 202506444 Originating MLS: Southern Indiana REALTORS Association
Originating MLS: Southern Indiana REALTORS Association
Facts & features
Interior
Bedrooms & bathrooms
- Bedrooms: 2
- Bathrooms: 2
- Full bathrooms: 2
Bedroom
- Description: Flooring: Wood
- Level: Second
- Dimensions: 9 x 17
Bedroom
- Description: Flooring: Wood
- Level: Second
- Dimensions: 16 x 10
Dining room
- Description: Flooring: Wood
- Level: First
- Dimensions: 13 x 13.5
Other
- Description: Full Bathroom/Laundry
- Level: First
- Dimensions: 5 x 14
Other
- Description: 2nd Floor Full Bathroom
- Level: Second
- Dimensions: 8 x 6
Kitchen
- Description: Flooring: Wood
- Level: First
- Dimensions: 13 x 14
Living room
- Description: Flooring: Wood
- Level: First
- Dimensions: 23 x 12
Heating
- Forced Air, Other
Cooling
- Central Air, Wall Unit(s)
Appliances
- Laundry: Main Level, Other
Features
- Ceiling Fan(s), Separate/Formal Dining Room, Walk-In Closet(s)
- Basement: Unfinished,Sump Pump
- Has fireplace: No
Interior area
- Total structure area: 1,458
- Total interior livable area: 1,458 sqft
- Finished area above ground: 1,458
- Finished area below ground: 0
Property
Parking
- Total spaces: 4
- Parking features: Detached, Garage
- Garage spaces: 4
Features
- Levels: Two
- Stories: 2
- Patio & porch: Covered, Deck, Porch
- Exterior features: Deck, Porch
Lot
- Size: 5,445 sqft
Details
- Additional structures: Garage(s)
- Parcel number: 220502900961000008
- Zoning: Residential
- Zoning description: Residential
Construction
Type & style
- Home type: SingleFamily
- Architectural style: Two Story
- Property subtype: Single Family Residence
Materials
- Frame
- Foundation: Block
- Roof: Shingle
Condition
- New construction: No
- Year built: 1929
Utilities & green energy
- Sewer: Public Sewer
- Water: Connected, Public
Community & neighborhood
Location
- Region: New Albany
Other
Other facts
- Listing terms: Cash,Conventional
Price history
| Date | Event | Price |
|---|---|---|
| 4/15/2025 | Sold | $183,000-3.6%$126/sqft |
Source: | ||
| 3/13/2025 | Listed for sale | $189,900+72.6%$130/sqft |
Source: | ||
| 10/10/2017 | Sold | $110,000-5.6%$75/sqft |
Source: | ||
| 7/5/2017 | Listing removed | $116,500$80/sqft |
Source: Schuler Bauer Real Estate ERA Powered #201706393 Report a problem | ||
| 5/10/2017 | Listed for sale | $116,500$80/sqft |
Source: Schuler Bauer Real Estate ERA Powered #201706393 Report a problem | ||
Public tax history
| Year | Property taxes | Tax assessment |
|---|---|---|
| 2024 | $3,598 +116.3% | $188,900 +12% |
| 2023 | $1,664 +8.8% | $168,600 +7.3% |
| 2022 | $1,529 +4.7% | $157,100 +9.4% |
Find assessor info on the county website
Neighborhood: 47150
Nearby schools
GreatSchools rating
- 3/10Hazelwood Middle SchoolGrades: 5-8Distance: 0.6 mi
- 7/10New Albany Senior High SchoolGrades: 9-12Distance: 0.7 mi
- 7/10Slate Run Elementary SchoolGrades: PK-4Distance: 1.3 mi
Get pre-qualified for a loan
At Zillow Home Loans, we can pre-qualify you in as little as 5 minutes with no impact to your credit score.An equal housing lender. NMLS #10287.
Sell for more on Zillow
Get a Zillow Showcase℠ listing at no additional cost and you could sell for .
$196,300
2% more+$3,926
With Zillow Showcase(estimated)$200,226

