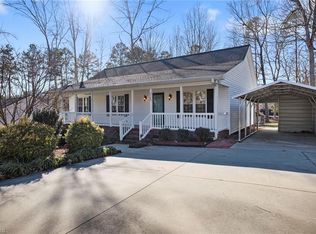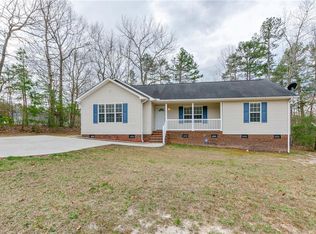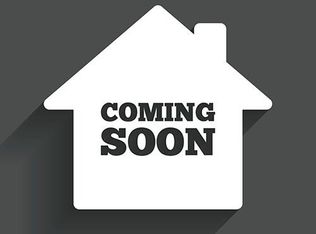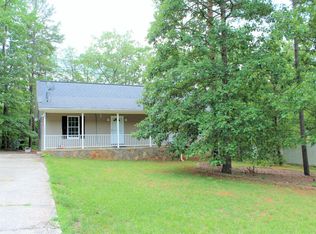Really well kept and updated home w/ open floor plan and cathedral ceiling in living are ,eat at bar in kitchen w/ oak cabinets and huge pantry off kitchen where the utility room is.Walkin closet in master bedroom and double sinks and storage area in MBA. Has front porch, deck ,2 car carport and paved drive. Contract fell through at no fault of seller , no inspections were done she just got cold feet. Home is close proximity to shopping and medical care . Come view this sweet home and move right in!!
This property is off market, which means it's not currently listed for sale or rent on Zillow. This may be different from what's available on other websites or public sources.




