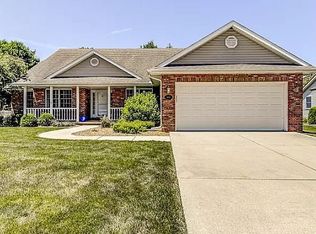Sold for $330,000
$330,000
2201 Redlands Dr, Springfield, IL 62711
4beds
3,304sqft
Single Family Residence, Residential
Built in 1997
10,720.88 Square Feet Lot
$385,600 Zestimate®
$100/sqft
$2,802 Estimated rent
Home value
$385,600
$366,000 - $405,000
$2,802/mo
Zestimate® history
Loading...
Owner options
Explore your selling options
What's special
FABULOUS TRADITIONAL 2STORY, 4BEDROOM, VERY LOVED HOME CONVENIENTLY LOCATED BY ROTARY & CENTENNIAL PARKS PLUS SANGAMON VALLEY BIKE TRAIL WITH MANY UPDATES; ALL KITCHEN APPLS (WASHER AND DRYER STAY TOO), NEWER LUXURY VINYL FLOORING ON MAIN & UPPER LEVELS PLUS NEW CARPET ON STAIRCASE, LOTS OF MECHANICAL UPDATES TOO (SEE ATTACHMENT FOR THOSE DETAILS) & REAR DECKING BOARDS REPLACED TO MAINTENANCE FREE. OTHER FEATURES INCLUDE THAT IMPRESSIVE 2STORY FOYER, OVERSIZED 600SF GARAGE, BEAUFIFUL FENCED REAR YARD & THE COZY FULLY COVERED FRONT PORCH. THEN FOR THE BASEMENT WHICH IS PRE PLUMBED FOR A 1/2 BATH, HALF IS ALREADY FINISHED WITH PLENTY OF STORAGE ROOM LEFT IN OTHER HALF, RADON SYSTEM IS IN PLACE & HOME HAS 200 AMP ELECT SERVICE. MUST SEE!!!!
Zillow last checked: 8 hours ago
Listing updated: October 08, 2023 at 01:01pm
Listed by:
Cheri L Shadis Mobl:217-725-3534,
The Real Estate Group, Inc.
Bought with:
Nate Gurnsey, 475194187
The Real Estate Group, Inc.
Source: RMLS Alliance,MLS#: CA1023516 Originating MLS: Capital Area Association of Realtors
Originating MLS: Capital Area Association of Realtors

Facts & features
Interior
Bedrooms & bathrooms
- Bedrooms: 4
- Bathrooms: 3
- Full bathrooms: 2
- 1/2 bathrooms: 1
Bedroom 1
- Level: Upper
- Dimensions: 19ft 0in x 13ft 0in
Bedroom 2
- Level: Upper
- Dimensions: 13ft 0in x 12ft 0in
Bedroom 3
- Level: Upper
- Dimensions: 11ft 0in x 11ft 0in
Bedroom 4
- Level: Upper
- Dimensions: 11ft 0in x 11ft 0in
Other
- Level: Main
- Dimensions: 13ft 4in x 11ft 0in
Other
- Level: Main
- Dimensions: 12ft 0in x 12ft 0in
Other
- Level: Basement
- Dimensions: 15ft 0in x 12ft 0in
Other
- Area: 680
Additional room
- Description: Rec room
- Level: Basement
- Dimensions: 24ft 0in x 15ft 0in
Additional room 2
- Description: OFFICE
- Level: Basement
- Dimensions: 15ft 0in x 13ft 0in
Family room
- Level: Main
- Dimensions: 15ft 4in x 15ft 6in
Kitchen
- Level: Main
- Dimensions: 12ft 0in x 12ft 0in
Laundry
- Level: Main
- Dimensions: 10ft 0in x 7ft 0in
Living room
- Level: Main
- Dimensions: 15ft 0in x 16ft 0in
Main level
- Area: 1312
Recreation room
- Level: Basement
- Dimensions: 24ft 0in x 15ft 0in
Upper level
- Area: 1312
Heating
- Forced Air
Cooling
- Central Air
Appliances
- Included: Dishwasher, Disposal, Dryer, Microwave, Range, Refrigerator, Washer
Features
- Ceiling Fan(s)
- Windows: Window Treatments
- Basement: Full,Partially Finished
- Number of fireplaces: 1
- Fireplace features: Family Room, Gas Log
Interior area
- Total structure area: 2,624
- Total interior livable area: 3,304 sqft
Property
Parking
- Total spaces: 2
- Parking features: Attached, Oversized, Paved
- Attached garage spaces: 2
- Details: Number Of Garage Remotes: 1
Features
- Levels: Two
- Patio & porch: Deck, Porch
- Spa features: Bath
Lot
- Size: 10,720 sqft
- Dimensions: 82.5 x 129.95
- Features: Level
Details
- Parcel number: 21020303020
- Zoning description: RESIDENTIAL
- Other equipment: Radon Mitigation System
Construction
Type & style
- Home type: SingleFamily
- Property subtype: Single Family Residence, Residential
Materials
- Frame, Brick, Vinyl Siding
- Foundation: Concrete Perimeter
- Roof: Shingle
Condition
- New construction: No
- Year built: 1997
Utilities & green energy
- Sewer: Public Sewer
- Water: Public
Green energy
- Energy efficient items: Appliances, High Efficiency Heating
Community & neighborhood
Location
- Region: Springfield
- Subdivision: Oak Park
Other
Other facts
- Road surface type: Paved
Price history
| Date | Event | Price |
|---|---|---|
| 10/4/2023 | Sold | $330,000-4.6%$100/sqft |
Source: | ||
| 8/25/2023 | Contingent | $345,900$105/sqft |
Source: | ||
| 7/19/2023 | Listed for sale | $345,900+70.4%$105/sqft |
Source: | ||
| 11/3/2003 | Sold | $203,000$61/sqft |
Source: Public Record Report a problem | ||
Public tax history
| Year | Property taxes | Tax assessment |
|---|---|---|
| 2024 | $9,124 +14.2% | $116,259 +18.9% |
| 2023 | $7,992 +5.1% | $97,768 +6.1% |
| 2022 | $7,606 +3.7% | $92,174 +3.9% |
Find assessor info on the county website
Neighborhood: 62711
Nearby schools
GreatSchools rating
- 5/10Lindsay SchoolGrades: K-5Distance: 1 mi
- 2/10U S Grant Middle SchoolGrades: 6-8Distance: 3.5 mi
- 7/10Springfield High SchoolGrades: 9-12Distance: 4.6 mi
Get pre-qualified for a loan
At Zillow Home Loans, we can pre-qualify you in as little as 5 minutes with no impact to your credit score.An equal housing lender. NMLS #10287.
