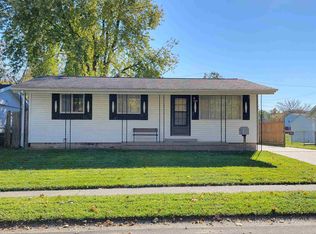This spacious ranch on a corner lot is priced below FMV with consideration for interior cosmetic updates needed. Solid construction, well maintained. Clean, No pets, no smoking. 3 nice size bedrooms, 1.5 bath home with lots of storage space. Nearly new washer & dryer stay along with all other appliances. Furnace/AC approx 10 yrs, Roof approx 6 years, water heater approx 8 yrs. Large family room addition provides lots of extra living space & storage. Fenced yard, 10x12 outbuilding, 2 car detached garage with electric. Additional driveway on W side of home provides additional off street parking. Average Monthly Utilities: CWLP $131 & Ameren $91. Inspections welcome however; property is being sold AS-IS.
This property is off market, which means it's not currently listed for sale or rent on Zillow. This may be different from what's available on other websites or public sources.
