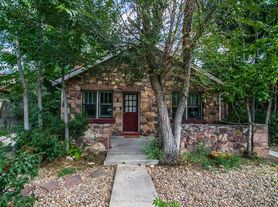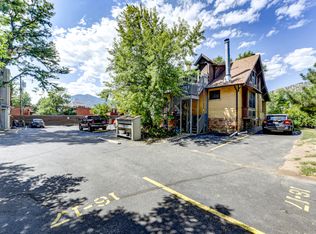Spacious 1-Bedroom Condo with Loft | Fully Furnished | Prime Location & Views
Coming to Boulder for the Holidays or CU Fall Graduation? Condo is available for $2500 for the month of December 2025.
Welcome to your new home! This beautifully upgraded and fully furnished 1-bedroom, 1-bath condo offers a rare combination of comfort, style, and convenience. Located on the quiet 3rd floor, this unit features two private balconies with stunning views, an incredible chef's kitchen, and a versatile loft space perfect for a home office or additional sleeping area.
Enjoy the luxury of assigned covered parking, a dedicated storage unit, and ample in-unit storage throughout. Tucked away in a peaceful community just blocks from vibrant Pearl Street, you'll have the best of Boulder living walkable to shops, dining, and entertainment, yet serene and quiet when you need it most.
Highlights:
1 bedroom, 1 bathroom
Fully upgraded and furnished
Loft space ideal for office or guests
Two balconies with scenic views
Covered parking + storage unit
Quiet 3rd-floor unit
Steps from downtown Pearl Street
This exceptional condo is a must-see. Schedule your tour today and experience Boulder living at its best!
Flexible lease terms. Require security deposit and 1st month's rent.
Apartment for rent
Accepts Zillow applications
$2,950/mo
2201 Pearl St APT 321, Boulder, CO 80302
1beds
892sqft
Price may not include required fees and charges.
Apartment
Available now
No pets
Wall unit, window unit
In unit laundry
Off street parking
What's special
Peaceful communityAssigned covered parking
- 129 days |
- -- |
- -- |
Zillow last checked: 9 hours ago
Listing updated: November 27, 2025 at 03:02pm
Travel times
Facts & features
Interior
Bedrooms & bathrooms
- Bedrooms: 1
- Bathrooms: 1
- Full bathrooms: 1
Cooling
- Wall Unit, Window Unit
Appliances
- Included: Dishwasher, Dryer, Freezer, Microwave, Oven, Refrigerator, Washer
- Laundry: In Unit
Features
- Flooring: Carpet, Hardwood, Tile
- Furnished: Yes
Interior area
- Total interior livable area: 892 sqft
Property
Parking
- Parking features: Off Street
- Details: Contact manager
Features
- Exterior features: Bicycle storage
Details
- Parcel number: 146330417028
Construction
Type & style
- Home type: Apartment
- Property subtype: Apartment
Building
Management
- Pets allowed: No
Community & HOA
Location
- Region: Boulder
Financial & listing details
- Lease term: 1 Year
Price history
| Date | Event | Price |
|---|---|---|
| 8/8/2025 | Price change | $2,950-4.8%$3/sqft |
Source: Zillow Rentals | ||
| 7/29/2025 | Listed for rent | $3,100-4.3%$3/sqft |
Source: Zillow Rentals | ||
| 7/11/2025 | Sold | $500,000$561/sqft |
Source: | ||
| 6/3/2025 | Pending sale | $500,000$561/sqft |
Source: | ||
| 5/13/2025 | Listed for sale | $500,000$561/sqft |
Source: | ||
Neighborhood: Whittier
There are 3 available units in this apartment building

