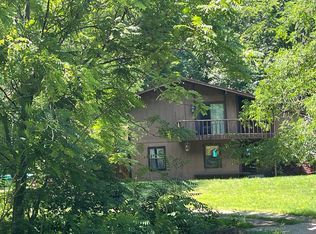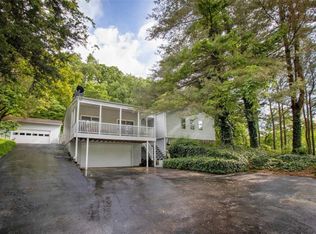Unique property on almost 3 acres in High Ridge, MO! This is your opportunity to fix and flip, tear down and rebuild, or rehab and move in! Home has 2 bedrooms, 2 baths, and spacious kitchen with island. Living room with woodburning fireplace is spacious with large picture window. Dining room also has woodburning fireplace. Separate room used as office. Workshop area with work bench and plenty of shelving. 3-car garage and beautiful level lot! Home being sold as-is.
This property is off market, which means it's not currently listed for sale or rent on Zillow. This may be different from what's available on other websites or public sources.

