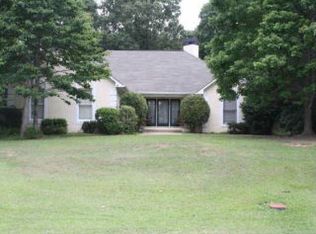Sold for $259,000 on 08/26/24
$259,000
2201 Nelson Ridge Dr, Jonesboro, GA 30236
3beds
1,400sqft
SingleFamily
Built in 1988
0.5 Acres Lot
$251,900 Zestimate®
$185/sqft
$1,730 Estimated rent
Home value
$251,900
$209,000 - $302,000
$1,730/mo
Zestimate® history
Loading...
Owner options
Explore your selling options
What's special
LOCATION & PRIVACY AT ITS VERY BEST!!
Experience the perfect blend of comfort and convenience in Jonesboro Ga! 3 bed / 2 bath ranch home nestled on a spacious .5 acre level lot, in a culddesac. Recently painted exterior, renovated kitchen and bath, and a cozy wood burning fireplace, formal dining room and new flooring. Outdoor shed included, less than 2 years old. Lots of storage space as well. Prefect for your furry friends and entertaining. This home will not disappoint. By appointment only with 24 hours advance notice.
*** WE ARE UNDER CONTRACT***
Facts & features
Interior
Bedrooms & bathrooms
- Bedrooms: 3
- Bathrooms: 2
- Full bathrooms: 2
Heating
- Other
Cooling
- None
Features
- Has fireplace: Yes
Interior area
- Total interior livable area: 1,400 sqft
Property
Parking
- Parking features: None
Lot
- Size: 0.50 Acres
Details
- Parcel number: 06068CA013
Construction
Type & style
- Home type: SingleFamily
Materials
- Frame
- Foundation: Slab
Condition
- Year built: 1988
Community & neighborhood
Location
- Region: Jonesboro
Price history
| Date | Event | Price |
|---|---|---|
| 8/26/2024 | Sold | $259,000-0.3%$185/sqft |
Source: Public Record Report a problem | ||
| 7/16/2024 | Pending sale | $259,900$186/sqft |
Source: Owner Report a problem | ||
| 7/12/2024 | Listed for sale | $259,9000%$186/sqft |
Source: Owner Report a problem | ||
| 8/25/2022 | Sold | $260,000-6.8%$186/sqft |
Source: | ||
| 7/30/2022 | Pending sale | $279,000$199/sqft |
Source: | ||
Public tax history
| Year | Property taxes | Tax assessment |
|---|---|---|
| 2024 | $2,766 -6.3% | $80,000 -0.9% |
| 2023 | $2,951 +100.3% | $80,760 +73.2% |
| 2022 | $1,473 +5.7% | $46,640 +35.6% |
Find assessor info on the county website
Neighborhood: 30236
Nearby schools
GreatSchools rating
- 5/10Kemp Elementary SchoolGrades: 3-5Distance: 2.7 mi
- 4/10Eddie White AcademyGrades: 6-8Distance: 4.2 mi
- 3/10Lovejoy High SchoolGrades: 9-12Distance: 2.7 mi
Get a cash offer in 3 minutes
Find out how much your home could sell for in as little as 3 minutes with a no-obligation cash offer.
Estimated market value
$251,900
Get a cash offer in 3 minutes
Find out how much your home could sell for in as little as 3 minutes with a no-obligation cash offer.
Estimated market value
$251,900
