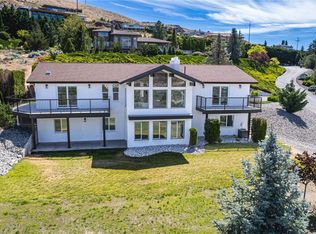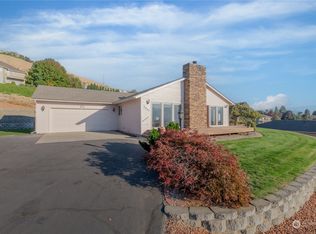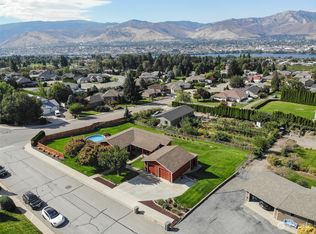Sold
Listed by:
Stephen L. Bishop,
Premier One Properties,
Sharon L. Moreland,
Premier One Properties
Bought with: Windermere Real Estate/NCW
$880,000
2201 N Devon Avenue, East Wenatchee, WA 98802
5beds
3,821sqft
Single Family Residence
Built in 1993
0.68 Acres Lot
$895,300 Zestimate®
$230/sqft
$4,093 Estimated rent
Home value
$895,300
$636,000 - $1.25M
$4,093/mo
Zestimate® history
Loading...
Owner options
Explore your selling options
What's special
Grand custom home with wonderful gathering spaces for the holidays. Soaring ceilings lead to valley views, from city lights to the Enchantments. Freshly painted interior in soft colors, ready for your special touches to make it HOME. Well-designed kitchen with ample granite counter space for the chef, perfect for gathering. Custom primary suite with 5-point bath, fireplace, and supersized closet. Skywalk connects bedroom spaces to a hobby/game/office area. Daylight lower level offers a theater/office room with built-ins, plus another bath, bedroom, and separate entrance. Spacious yard with custom deck and patio spaces for summertime enjoyment. Spacious 3-car garage with puttering space.
Zillow last checked: 8 hours ago
Listing updated: March 09, 2025 at 04:03am
Listed by:
Stephen L. Bishop,
Premier One Properties,
Sharon L. Moreland,
Premier One Properties
Bought with:
Jacqueline Hurst, 71534
Windermere Real Estate/NCW
Source: NWMLS,MLS#: 2064274
Facts & features
Interior
Bedrooms & bathrooms
- Bedrooms: 5
- Bathrooms: 4
- Full bathrooms: 3
- 1/2 bathrooms: 1
- Main level bathrooms: 2
- Main level bedrooms: 1
Primary bedroom
- Description: Spectacular
- Level: Main
Bedroom
- Description: access to rec room
- Level: Second
Bedroom
- Description: outside entrance
- Level: Lower
Bedroom
- Level: Second
Bedroom
- Level: Second
Bathroom full
- Level: Second
Bathroom full
- Level: Lower
Bathroom full
- Description: Primary--5 point with jetted tub
- Level: Main
Other
- Level: Main
Bonus room
- Level: Second
Dining room
- Level: Main
Entry hall
- Description: 2 story
- Level: Main
Family room
- Level: Lower
Great room
- Description: 2 story and spectacular
- Level: Main
Utility room
- Description: Large--lots of counters
- Level: Main
Heating
- Fireplace(s), Heat Pump
Cooling
- Heat Pump
Appliances
- Included: Dishwasher(s), Disposal, Microwave(s), Refrigerator(s), Stove(s)/Range(s), Garbage Disposal, Water Heater: Electric, Water Heater Location: Basement/Garage
Features
- Bath Off Primary, Central Vacuum, Dining Room
- Flooring: Ceramic Tile, Carpet
- Doors: French Doors
- Windows: Double Pane/Storm Window
- Basement: Daylight
- Number of fireplaces: 2
- Fireplace features: Gas, Main Level: 2, Fireplace
Interior area
- Total structure area: 3,821
- Total interior livable area: 3,821 sqft
Property
Parking
- Total spaces: 3
- Parking features: Attached Garage
- Attached garage spaces: 3
Features
- Levels: Two
- Stories: 2
- Entry location: Main
- Patio & porch: Bath Off Primary, Built-In Vacuum, Ceramic Tile, Double Pane/Storm Window, Dining Room, Fireplace, Fireplace (Primary Bedroom), French Doors, Jetted Tub, Sprinkler System, Vaulted Ceiling(s), Walk-In Closet(s), Wall to Wall Carpet, Water Heater
- Spa features: Bath
- Has view: Yes
- View description: City, Mountain(s), River, See Remarks, Territorial
- Has water view: Yes
- Water view: River
Lot
- Size: 0.68 Acres
- Topography: Partial Slope,Terraces
Details
- Parcel number: 55800100108
- Zoning: RL
- Zoning description: RL,Jurisdiction: County
- Special conditions: Standard
Construction
Type & style
- Home type: SingleFamily
- Property subtype: Single Family Residence
Materials
- Stucco, Wood Products
- Foundation: Poured Concrete
- Roof: Tile
Condition
- Very Good
- Year built: 1993
- Major remodel year: 1993
Details
- Builder name: Carlson
Utilities & green energy
- Electric: Company: Douglas PUD
- Sewer: Sewer Connected, Company: Douglas County
- Water: Public, Company: EWWD
Community & neighborhood
Location
- Region: East Wenatchee
- Subdivision: East Wenatchee
Other
Other facts
- Listing terms: Cash Out,Conventional
- Cumulative days on market: 665 days
Price history
| Date | Event | Price |
|---|---|---|
| 2/6/2025 | Sold | $880,000-2.2%$230/sqft |
Source: | ||
| 1/13/2025 | Pending sale | $899,900$236/sqft |
Source: | ||
| 1/5/2025 | Contingent | $899,900$236/sqft |
Source: | ||
| 1/1/2025 | Price change | $899,900-4.2%$236/sqft |
Source: | ||
| 12/6/2024 | Listed for sale | $939,000$246/sqft |
Source: | ||
Public tax history
| Year | Property taxes | Tax assessment |
|---|---|---|
| 2024 | $7,937 -4.1% | $978,500 0% |
| 2023 | $8,280 -9.8% | $978,900 +5.3% |
| 2022 | $9,182 +10.5% | $929,700 +33.4% |
Find assessor info on the county website
Neighborhood: East Wenatchee Bench
Nearby schools
GreatSchools rating
- 7/10Cascade Elementary SchoolGrades: K-6Distance: 0.4 mi
- 2/10Eastmont Junior High SchoolGrades: 7-9Distance: 1.7 mi
- 3/10Eastmont Senior High SchoolGrades: 10-12Distance: 2.1 mi
Schools provided by the listing agent
- Elementary: Cascade Elem
- Middle: Eastmont Jnr High
- High: Eastmont Snr High
Source: NWMLS. This data may not be complete. We recommend contacting the local school district to confirm school assignments for this home.

Get pre-qualified for a loan
At Zillow Home Loans, we can pre-qualify you in as little as 5 minutes with no impact to your credit score.An equal housing lender. NMLS #10287.



