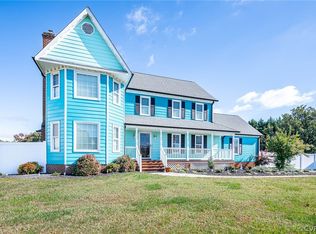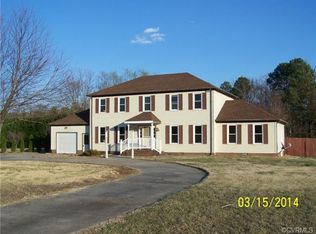Sold for $810,000
$810,000
2201 Mount Blanco Rd, Chester, VA 23836
4beds
6,980sqft
Single Family Residence
Built in 1983
4.67 Acres Lot
$878,900 Zestimate®
$116/sqft
$4,752 Estimated rent
Home value
$878,900
$826,000 - $949,000
$4,752/mo
Zestimate® history
Loading...
Owner options
Explore your selling options
What's special
Words do not do this home justice. Custom built in 1987 with recent updates, this Flemish Bond brick colonial sits on 4.67 serene acres offering magical features that dreams are made of. Imagine summer days entertaining by the in-ground pool, quiet evenings under the stars on the brick patio roasting marshmallows by the firepit and listening to the sound of the nearby waterfall before settling into a movie in the home theater. complete with bar. Boxwood and rose gardens will transport you to the English countryside and are the perfect spot for garden parties, Easter egg hunts, or oyster roasts. Entertaining is enhanced by an enclosed outdoor kitchen in the 3rd garage bay that has converted to a lower level party area. Perfect for multi-generational living with a luxurious 1st floor primary suite featuring custom cherry cabinetry, 2-sided fireplace and an oversized luxury bath. 3 more bdrms + 2 full baths on the 2nd floor, with one of the bedrooms being a 2-room suite. 1st floor living areas include gourmet kitchen with marble, walnut cabinets, built in cutting boards, Wolf/Subzero appliances, and is open to a sitting/breakfast area. A formal living room is the perfect 'grown up' space with rich cherry wainscotting, inlaid oak floors, keyhole moldings, and marble fireplace. Most of your time will be spent in the expansive Florida room with 45' of windows overlooking the property. Warm herringbone brick flooring, built in cabinetry, and a pass through to the kitchen, it offers a seamless connection between the home and the outdoors. This "lifestyle" home speaks quality, luxury and eco-friendliness throughout with energy efficient LED lighting, smart light switches, 3-zone geothermal HVAC controlled by smart thermostats, 1st and 2nd floor laundry, 12KW generator, central vac, and robotic lawn mower so you can spend your time 'living the dream'. Located next to Meadowville Landing, Mount Blanco offers James River access and just 15 mins from the airport, minutes to 295, and nearby shopping centers and restaurants.
Zillow last checked: 8 hours ago
Listing updated: March 13, 2025 at 12:49pm
Listed by:
Robin Johnson robinjohnson1000@gmail.com,
RE/MAX Commonwealth
Bought with:
Katie Brown, 0225216419
Abbitt Realty Company LLC
Source: CVRMLS,MLS#: 2330012 Originating MLS: Central Virginia Regional MLS
Originating MLS: Central Virginia Regional MLS
Facts & features
Interior
Bedrooms & bathrooms
- Bedrooms: 4
- Bathrooms: 5
- Full bathrooms: 4
- 1/2 bathrooms: 1
Primary bedroom
- Description: 2-Sided Glass FP, Built in Custom Storage
- Level: First
- Dimensions: 24.5 x 19.25
Bedroom 2
- Description: Ceiling Fan, Hardwood Floor
- Level: Second
- Dimensions: 13.57 x 13.29
Bedroom 3
- Description: Ceiling Fan, Hardwood Floor
- Level: Second
- Dimensions: 11.40 x 11.45
Bedroom 4
- Description: Ceiling Fan, Hardwood Floor
- Level: Second
- Dimensions: 23.34 x 14.36
Additional room
- Description: Pool Kitchenette - off tiled 'pass through' garage
- Level: Basement
- Dimensions: 12.45 x 6.9
Additional room
- Description: Storage -Off Bedroom
- Level: Second
- Dimensions: 7.6 x 13.0
Additional room
- Description: Fitness
- Level: Basement
- Dimensions: 10.29 x 12.35
Additional room
- Description: Utility
- Level: Basement
- Dimensions: 12.0 x 12.5
Dining room
- Description: Wainscotting, Hardwood Floors
- Level: First
- Dimensions: 13.1 x 13.4
Florida room
- Description: Panoramic Views, Herringbone Brick, Built Ins
- Level: First
- Dimensions: 25.15 x 15.7
Foyer
- Description: Tile Floor, Coat closet, Heavy Molding
- Level: First
- Dimensions: 7.5 x 7.9
Other
- Description: Tub & Shower
- Level: First
Other
- Description: Tub & Shower
- Level: Second
Half bath
- Level: Basement
Kitchen
- Description: Huge Custom Kitchen, Marble Counters, High End App
- Level: First
- Dimensions: 25.23 x 13.0
Laundry
- Description: Washer/Dryer Hookup
- Level: First
- Dimensions: 12.68 x 7.2
Living room
- Level: First
- Dimensions: 18.11 x 11.2
Office
- Description: Movie Screen, Projector
- Level: Second
- Dimensions: 24.6 x 17.42
Recreation
- Description: Home Theater/Outdoor Access To Pool/Wet bar
- Level: Basement
- Dimensions: 22.55 x 17.42
Sitting room
- Description: Open to Kitchen
- Level: First
- Dimensions: 24.35 x 20.5
Heating
- Geothermal, Wood Stove, Zoned
Cooling
- Central Air, Geothermal, Zoned
Appliances
- Included: Built-In Oven, Dryer, Dishwasher, Exhaust Fan, Freezer, Gas Cooking, Disposal, Gas Water Heater, Ice Maker, Microwave, Oven, Refrigerator, Stove, Tankless Water Heater, Wine Cooler, Washer
- Laundry: Washer Hookup, Dryer Hookup
Features
- Wet Bar, Bookcases, Built-in Features, Breakfast Area, Bay Window, Ceiling Fan(s), Separate/Formal Dining Room, Double Vanity, Eat-in Kitchen, French Door(s)/Atrium Door(s), Fireplace, Granite Counters, High Ceilings, Jetted Tub, Kitchen Island, Bath in Primary Bedroom, Main Level Primary, Multiple Primary Suites, Recessed Lighting, Cable TV, Central Vacuum
- Flooring: Marble, Partially Carpeted, Tile, Wood
- Doors: French Doors, Sliding Doors
- Windows: Screens, Thermal Windows
- Basement: Full,Finished,Walk-Out Access
- Attic: Access Only,Partially Finished
- Number of fireplaces: 2
- Fireplace features: Gas, Stone, Vented, Wood Burning, Insert
Interior area
- Total interior livable area: 6,980 sqft
- Finished area above ground: 5,663
- Finished area below ground: 1,317
Property
Parking
- Total spaces: 3
- Parking features: Attached, Driveway, Garage, Paved, Garage Faces Rear, Two Spaces, Garage Faces Side
- Attached garage spaces: 3
- Has uncovered spaces: Yes
Features
- Levels: Two
- Stories: 2
- Patio & porch: Front Porch, Stoop
- Exterior features: Sprinkler/Irrigation, Lighting, Storage, Shed, Paved Driveway
- Pool features: Fenced, In Ground, Pool Equipment, Pool
- Has spa: Yes
- Fencing: Fenced,Wrought Iron
- Has view: Yes
- View description: Water
- Has water view: Yes
- Water view: Water
Lot
- Size: 4.67 Acres
Details
- Additional structures: Pool House
- Parcel number: 827656859300000
- Zoning description: R15
- Other equipment: Generator, Intercom
Construction
Type & style
- Home type: SingleFamily
- Architectural style: Colonial,Two Story
- Property subtype: Single Family Residence
Materials
- Brick, Block, Drywall, HardiPlank Type, Wood Siding
- Roof: Rubber,Slate,Synthetic
Condition
- Resale
- New construction: No
- Year built: 1983
Utilities & green energy
- Sewer: Engineered Septic
- Water: Public
Community & neighborhood
Security
- Security features: Smoke Detector(s)
Community
- Community features: Common Grounds/Area
Location
- Region: Chester
- Subdivision: Mount Blanco
Other
Other facts
- Ownership: Individuals
- Ownership type: Sole Proprietor
Price history
| Date | Event | Price |
|---|---|---|
| 2/23/2024 | Sold | $810,000-1.8%$116/sqft |
Source: | ||
| 1/22/2024 | Pending sale | $825,000$118/sqft |
Source: | ||
| 1/13/2024 | Listed for sale | $825,000-8.2%$118/sqft |
Source: | ||
| 12/1/2023 | Listing removed | $899,000$129/sqft |
Source: | ||
| 9/27/2023 | Price change | $899,000-4.4%$129/sqft |
Source: | ||
Public tax history
| Year | Property taxes | Tax assessment |
|---|---|---|
| 2025 | $7,138 +2.8% | $802,000 +4% |
| 2024 | $6,942 +8.2% | $771,300 +9.4% |
| 2023 | $6,416 +1.3% | $705,100 +2.4% |
Find assessor info on the county website
Neighborhood: 23836
Nearby schools
GreatSchools rating
- 7/10Enon Elementary SchoolGrades: PK-5Distance: 2.2 mi
- 5/10Elizabeth Davis Middle SchoolGrades: 6-8Distance: 2.3 mi
- 4/10Thomas Dale High SchoolGrades: 9-12Distance: 6.8 mi
Schools provided by the listing agent
- Elementary: Enon
- Middle: Elizabeth Davis
- High: Thomas Dale
Source: CVRMLS. This data may not be complete. We recommend contacting the local school district to confirm school assignments for this home.
Get a cash offer in 3 minutes
Find out how much your home could sell for in as little as 3 minutes with a no-obligation cash offer.
Estimated market value$878,900
Get a cash offer in 3 minutes
Find out how much your home could sell for in as little as 3 minutes with a no-obligation cash offer.
Estimated market value
$878,900

