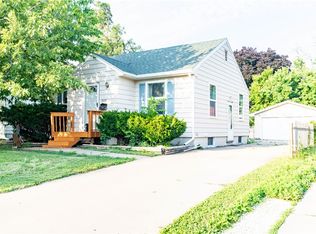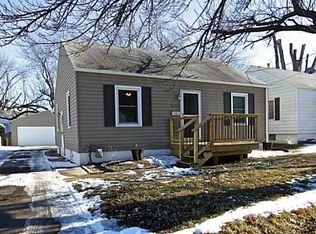Sold for $205,000
$205,000
2201 Merle Hay Rd, Des Moines, IA 50310
3beds
922sqft
Single Family Residence
Built in 1948
5,967.72 Square Feet Lot
$206,600 Zestimate®
$222/sqft
$1,594 Estimated rent
Home value
$206,600
Estimated sales range
Not available
$1,594/mo
Zestimate® history
Loading...
Owner options
Explore your selling options
What's special
Move in ready ranch in great location! Step inside to a generous living space, flows seamlessly into the large sized kitchen, gleaming countertop and SS appliances. The dining area flows right out to the back porch for enjoyable evenings making grilling a breeze.. 2 bedrooms on main with large bath, 1 bedroom/ 1 bath in the fully finished basement. Updates on AC and furnace in 2017, water heater, and a rewired home in 2019. The fenced-in backyard offers a private space for outdoor enjoyment and relaxation. Make an appt today!
Zillow last checked: 8 hours ago
Listing updated: October 13, 2025 at 01:28pm
Listed by:
Lisa Vance (303)809-9492,
LPT Realty, LLC,
Kyle Clarkson 515-554-2249,
LPT Realty, LLC
Bought with:
Justin Marshall
RE/MAX Results
Source: DMMLS,MLS#: 713009 Originating MLS: Des Moines Area Association of REALTORS
Originating MLS: Des Moines Area Association of REALTORS
Facts & features
Interior
Bedrooms & bathrooms
- Bedrooms: 3
- Bathrooms: 2
- Full bathrooms: 2
- Main level bedrooms: 2
Heating
- Electric, Forced Air
Cooling
- Central Air
Appliances
- Included: Refrigerator, Stove
Features
- Dining Area, Window Treatments
- Flooring: Laminate, Tile
- Basement: Partially Finished
Interior area
- Total structure area: 922
- Total interior livable area: 922 sqft
- Finished area below ground: 570
Property
Parking
- Total spaces: 1
- Parking features: Attached, Garage, One Car Garage
- Attached garage spaces: 1
Features
- Levels: One
- Stories: 1
- Exterior features: Fully Fenced
- Fencing: Full
Lot
- Size: 5,967 sqft
- Dimensions: 50 x 119
Details
- Parcel number: 10007283001000
- Zoning: N3B
Construction
Type & style
- Home type: SingleFamily
- Architectural style: Ranch
- Property subtype: Single Family Residence
Materials
- Metal Siding
- Foundation: Block
- Roof: Asphalt,Shingle
Condition
- Year built: 1948
Utilities & green energy
- Sewer: Public Sewer
- Water: Public
Community & neighborhood
Location
- Region: Des Moines
Other
Other facts
- Listing terms: Cash,Conventional,FHA,VA Loan
- Road surface type: Concrete
Price history
| Date | Event | Price |
|---|---|---|
| 9/30/2025 | Sold | $205,000-2.4%$222/sqft |
Source: | ||
| 4/12/2024 | Sold | $210,000+18%$228/sqft |
Source: | ||
| 4/28/2021 | Sold | $178,000+43.5%$193/sqft |
Source: Agent Provided Report a problem | ||
| 2/16/2017 | Sold | $124,000+35.3%$134/sqft |
Source: | ||
| 5/23/2016 | Sold | $91,670-22%$99/sqft |
Source: Public Record Report a problem | ||
Public tax history
| Year | Property taxes | Tax assessment |
|---|---|---|
| 2024 | $3,204 +2.1% | $185,300 |
| 2023 | $3,138 +0.8% | $185,300 +20.3% |
| 2022 | $3,112 +14.2% | $154,000 |
Find assessor info on the county website
Neighborhood: Merle Hay
Nearby schools
GreatSchools rating
- 4/10Hillis Elementary SchoolGrades: K-5Distance: 0.2 mi
- 5/10Merrill Middle SchoolGrades: 6-8Distance: 2.1 mi
- 4/10Roosevelt High SchoolGrades: 9-12Distance: 1.8 mi
Schools provided by the listing agent
- District: Des Moines Independent
Source: DMMLS. This data may not be complete. We recommend contacting the local school district to confirm school assignments for this home.
Get pre-qualified for a loan
At Zillow Home Loans, we can pre-qualify you in as little as 5 minutes with no impact to your credit score.An equal housing lender. NMLS #10287.
Sell with ease on Zillow
Get a Zillow Showcase℠ listing at no additional cost and you could sell for —faster.
$206,600
2% more+$4,132
With Zillow Showcase(estimated)$210,732

