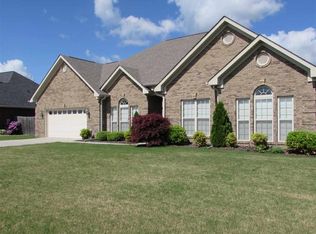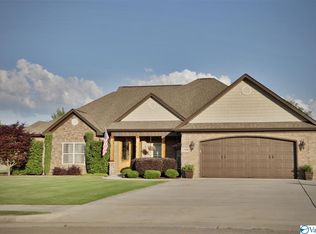Sold for $425,000
$425,000
2201 Martinwood Ln SW, Decatur, AL 35603
3beds
2,607sqft
Single Family Residence
Built in 2007
0.41 Acres Lot
$423,700 Zestimate®
$163/sqft
$2,186 Estimated rent
Home value
$423,700
$343,000 - $521,000
$2,186/mo
Zestimate® history
Loading...
Owner options
Explore your selling options
What's special
Welcome to this beautifully maintained single-level, full-brick home featuring 3 bedrooms, 2.5 baths, & 2,600+ square feet of thoughtfully designed living space. The soaring 12' ceilings & custom built-ins in the living room enhance both style & function. Each bedroom offers a walk-in closet, providing ample storage & personal space for everyone. The home also includes a dedicated dining room, a private office, & a large screened back porch—perfect for year-round outdoor enjoyment. Additional highlights include attic storage, a detached storage building, a storm shelter for added security and peace of mind, and a sprinkler system with multiple zones! Cul-de-sac lot with privacy fenced yard.
Zillow last checked: 8 hours ago
Listing updated: November 14, 2025 at 10:46am
Listed by:
Ryan Summerford 256-758-1463,
Redstone Realty Solutions-DEC
Bought with:
Alisha Cheatham, 73601
MeritHouse Realty
Source: ValleyMLS,MLS#: 21889022
Facts & features
Interior
Bedrooms & bathrooms
- Bedrooms: 3
- Bathrooms: 3
- Full bathrooms: 2
- 1/2 bathrooms: 1
Primary bedroom
- Features: 10’ + Ceiling, Crown Molding, Carpet, Double Vanity, Recessed Lighting, Smooth Ceiling, Tray Ceiling(s), Window Cov, Walk-In Closet(s)
- Level: First
- Area: 270
- Dimensions: 18 x 15
Bedroom 2
- Features: 9’ Ceiling, Ceiling Fan(s), Crown Molding, Carpet, Smooth Ceiling, Window Cov, Walk-In Closet(s)
- Level: First
- Area: 156
- Dimensions: 13 x 12
Bedroom 3
- Features: 9’ Ceiling, Ceiling Fan(s), Crown Molding, Carpet, Smooth Ceiling, Window Cov, Walk-In Closet(s)
- Level: First
- Area: 156
- Dimensions: 13 x 12
Dining room
- Features: 9’ Ceiling, Crown Molding, Recessed Lighting, Smooth Ceiling, Window Cov, Wood Floor
- Level: First
- Area: 169
- Dimensions: 13 x 13
Kitchen
- Features: 9’ Ceiling, Crown Molding, Eat-in Kitchen, Kitchen Island, Pantry, Recessed Lighting, Smooth Ceiling, Sol Sur Cntrtop, Window Cov
- Level: First
- Area: 208
- Dimensions: 16 x 13
Living room
- Features: 12’ Ceiling, Ceiling Fan(s), Crown Molding, Recessed Lighting, Smooth Ceiling, Window Cov, Wood Floor, Built-in Features
- Level: First
- Area: 285
- Dimensions: 19 x 15
Office
- Features: 9’ Ceiling, Ceiling Fan(s), Crown Molding, Smooth Ceiling, Window Cov, Wood Floor
- Level: First
- Area: 143
- Dimensions: 11 x 13
Laundry room
- Features: Utility Sink
- Level: First
- Area: 66
- Dimensions: 11 x 6
Heating
- Central 1
Cooling
- Central 1
Appliances
- Included: Oven, Dishwasher, Microwave, Refrigerator, Disposal, Gas Cooktop
Features
- Has basement: No
- Number of fireplaces: 1
- Fireplace features: Gas Log, One
Interior area
- Total interior livable area: 2,607 sqft
Property
Parking
- Parking features: Garage-Two Car, Garage-Attached, Garage Faces Side, Driveway-Concrete, Parking Pad
Features
- Levels: One
- Stories: 1
- Patio & porch: Covered Porch, Screened Porch
- Exterior features: Curb/Gutters, Sidewalk, Sprinkler Sys
Lot
- Size: 0.41 Acres
- Dimensions: 194.71 x 102.5 x 140 x 82.88 x 50
Details
- Parcel number: 0208342000021.000
Construction
Type & style
- Home type: SingleFamily
- Architectural style: Ranch
- Property subtype: Single Family Residence
Materials
- Foundation: Slab
Condition
- New construction: No
- Year built: 2007
Utilities & green energy
- Sewer: Public Sewer
- Water: Public
Community & neighborhood
Community
- Community features: Curbs
Location
- Region: Decatur
- Subdivision: Deerfoot Estates
HOA & financial
HOA
- Has HOA: Yes
- HOA fee: $150 quarterly
- Services included: See Remarks
- Association name: Elite Housing Management
Price history
| Date | Event | Price |
|---|---|---|
| 11/14/2025 | Sold | $425,000-3.2%$163/sqft |
Source: | ||
| 11/4/2025 | Pending sale | $439,000$168/sqft |
Source: | ||
| 6/25/2025 | Price change | $439,000-2.4%$168/sqft |
Source: | ||
| 5/15/2025 | Listed for sale | $450,000+60.7%$173/sqft |
Source: | ||
| 6/20/2007 | Sold | $280,000+582.9%$107/sqft |
Source: Public Record Report a problem | ||
Public tax history
| Year | Property taxes | Tax assessment |
|---|---|---|
| 2024 | $1,392 -1% | $36,440 -1% |
| 2023 | $1,407 +3.1% | $36,820 +3% |
| 2022 | $1,365 +15.6% | $35,740 +15.4% |
Find assessor info on the county website
Neighborhood: 35603
Nearby schools
GreatSchools rating
- 4/10Julian Harris Elementary SchoolGrades: PK-5Distance: 1 mi
- 6/10Cedar Ridge Middle SchoolGrades: 6-8Distance: 2 mi
- 7/10Austin High SchoolGrades: 10-12Distance: 0.5 mi
Schools provided by the listing agent
- Elementary: Julian Harris Elementary
- Middle: Austin Middle
- High: Austin
Source: ValleyMLS. This data may not be complete. We recommend contacting the local school district to confirm school assignments for this home.
Get pre-qualified for a loan
At Zillow Home Loans, we can pre-qualify you in as little as 5 minutes with no impact to your credit score.An equal housing lender. NMLS #10287.
Sell with ease on Zillow
Get a Zillow Showcase℠ listing at no additional cost and you could sell for —faster.
$423,700
2% more+$8,474
With Zillow Showcase(estimated)$432,174

