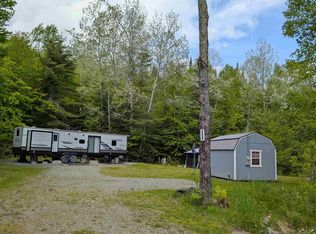Closed
Listed by:
Michael Jones,
Coldwell Banker LIFESTYLES- Littleton Phone:802-503-5333
Bought with: Coldwell Banker LIFESTYLES- Franconia
$366,000
2201 Manns Hill Road, Littleton, NH 03561
3beds
1,350sqft
Manufactured Home
Built in 2021
5.21 Acres Lot
$376,600 Zestimate®
$271/sqft
$2,317 Estimated rent
Home value
$376,600
$328,000 - $433,000
$2,317/mo
Zestimate® history
Loading...
Owner options
Explore your selling options
What's special
Situated just a few miles outside of town in a peaceful rural setting, this 1,350-square-foot ranch home is set on 5.21 private acres. This property offers an ideal outdoor space with a tiered lawn providing stunning views of nature, a fire pit area with pavers, fruit-bearing trees, flowers throughout and an adjacent lot with a development restriction. Built in 2021, this 3-bedroom, 2-bathroom layout is perfect for single-floor living, complete with an oversized kitchen, a spacious primary bedroom and bathroom with large shower. Located just 10 minutes from downtown Littleton, Mann’s Hill Road is a quiet, paved, and town-maintained road close to Forest Lake, Forest Lake State Park, Moore Reservoir and Franconia Notch. Two sheds provide additional storage and versatile usage; one shed is powered and has been used as a workshop. This property offers ample parking, and the possibility of expandable space. A large deck off the kitchen provides excellent space for entertaining. With all newer appliances, utilities, new Generac Generator with transferable warranty, a private septic system, and a drilled well, this manufactured home is move-in ready. Furnishings are negotiable.
Zillow last checked: 8 hours ago
Listing updated: March 21, 2025 at 05:52am
Listed by:
Michael Jones,
Coldwell Banker LIFESTYLES- Littleton Phone:802-503-5333
Bought with:
Carleen Quinn
Coldwell Banker LIFESTYLES- Franconia
Source: PrimeMLS,MLS#: 5027533
Facts & features
Interior
Bedrooms & bathrooms
- Bedrooms: 3
- Bathrooms: 2
- Full bathrooms: 2
Heating
- Forced Air
Cooling
- None
Features
- Kitchen Island, Walk-in Pantry
- Has basement: No
Interior area
- Total structure area: 1,350
- Total interior livable area: 1,350 sqft
- Finished area above ground: 1,350
- Finished area below ground: 0
Property
Parking
- Parking features: Crushed Stone, Gravel, Driveway, Parking Spaces 1 - 10
- Has uncovered spaces: Yes
Features
- Levels: One
- Stories: 1
- Exterior features: Deck, Shed
- Fencing: Invisible Pet Fence
- Has view: Yes
- Frontage length: Road frontage: 278
Lot
- Size: 5.21 Acres
- Features: Rolling Slope, Sloped, Views, Rural
Details
- Additional structures: Outbuilding
- Parcel number: LTLNM16B4L
- Zoning description: R2
Construction
Type & style
- Home type: MobileManufactured
- Architectural style: Ranch
- Property subtype: Manufactured Home
Materials
- Vinyl Siding
- Foundation: Concrete
- Roof: Asphalt Shingle
Condition
- New construction: No
- Year built: 2021
Utilities & green energy
- Electric: 200+ Amp Service
- Utilities for property: Underground Utilities
Community & neighborhood
Location
- Region: Littleton
Other
Other facts
- Body type: Double Wide
- Road surface type: Paved
Price history
| Date | Event | Price |
|---|---|---|
| 3/21/2025 | Sold | $366,000-2.4%$271/sqft |
Source: | ||
| 2/7/2025 | Price change | $374,900-6.3%$278/sqft |
Source: | ||
| 1/24/2025 | Listed for sale | $399,900+20.1%$296/sqft |
Source: | ||
| 10/16/2023 | Sold | $333,000$247/sqft |
Source: Public Record Report a problem | ||
| 8/20/2023 | Pending sale | $333,000$247/sqft |
Source: Owner Report a problem | ||
Public tax history
| Year | Property taxes | Tax assessment |
|---|---|---|
| 2024 | $4,048 +10.7% | $162,300 |
| 2023 | $3,658 -2.3% | $162,300 |
| 2022 | $3,743 +228.6% | $162,300 +208.6% |
Find assessor info on the county website
Neighborhood: 03561
Nearby schools
GreatSchools rating
- 5/10Mildred C. Lakeway SchoolGrades: K-6Distance: 3.8 mi
- 4/10Daisy Bronson Junior High SchoolGrades: 7-8Distance: 4.1 mi
- 5/10Littleton High SchoolGrades: 9-12Distance: 4.1 mi
Schools provided by the listing agent
- Elementary: Mildred C. Lakeway School
- Middle: Daisy Bronson Junior High
- High: Littleton High School
- District: Littleton Sch District SAU #84
Source: PrimeMLS. This data may not be complete. We recommend contacting the local school district to confirm school assignments for this home.
