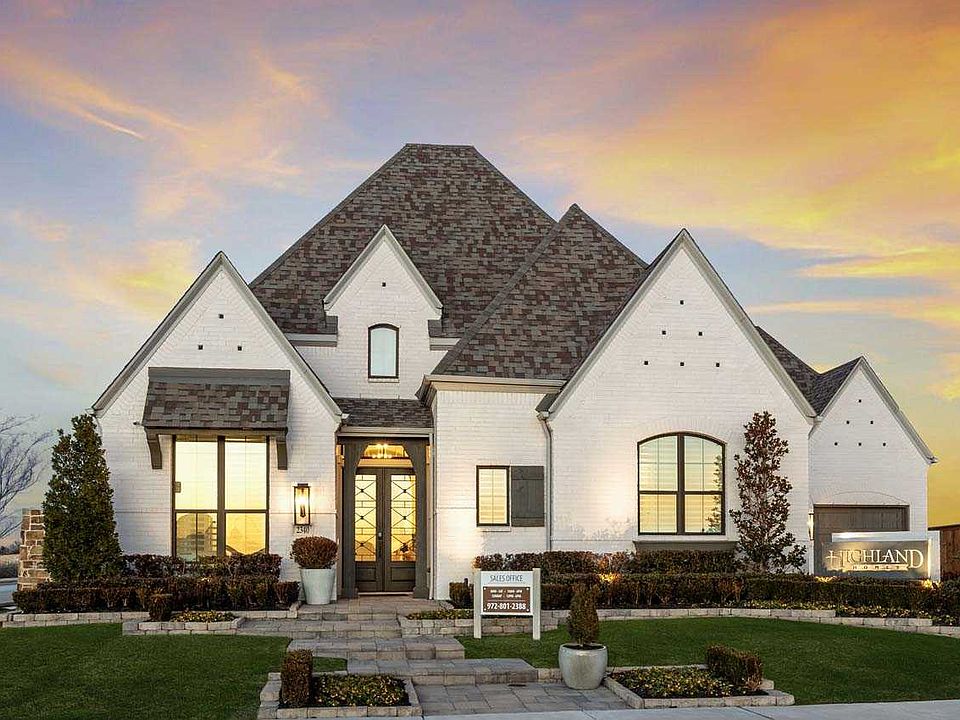Welcome to the Siena, a beautifully designed home that blends elegance and functionality. Enter through the swing garage into a grand foyer with an impressive staircase leading to the second floor. The heart of the home features an open family room, dining area, and kitchen, perfect for gatherings. An entertainment room and a study offer additional spaces for work and leisure. The primary suite is tucked away at the back for privacy, while a second bedroom is conveniently located off the kitchen.
For those who appreciate the indoor-outdoor feel, you have just that with the Siena plan. A powder room at the rear of the home can serve as a pool bath, adding exta convenience for outdoor entertaining. Upstairs, you'll find additional secondary bedrooms and a spacious game room, providing ample space for family activities and relaxation.
New construction
Special offer
$1,099,999
2201 Laurel Dr, Rockwall, TX 75087
5beds
4,394sqft
Single Family Residence
Built in 2025
-- sqft lot
$1,086,400 Zestimate®
$250/sqft
$-- HOA
Under construction (available November 2025)
Currently being built and ready to move in soon. Reserve today by contacting the builder.
What's special
Pool bathSwing garageGrand foyerDining areaOpen family roomSpacious game roomImpressive staircase
This home is based on the Plan Siena plan.
- 85 days
- on Zillow |
- 54 |
- 1 |
Zillow last checked: 14 hours ago
Listing updated: 14 hours ago
Listed by:
Highland Homes
Source: Highland Homes
Travel times
Schedule tour
Select your preferred tour type — either in-person or real-time video tour — then discuss available options with the builder representative you're connected with.
Select a date
Facts & features
Interior
Bedrooms & bathrooms
- Bedrooms: 5
- Bathrooms: 8
- Full bathrooms: 5
- 1/2 bathrooms: 3
Heating
- Natural Gas, Forced Air
Cooling
- Central Air
Interior area
- Total interior livable area: 4,394 sqft
Video & virtual tour
Property
Parking
- Total spaces: 3
- Parking features: Attached
- Attached garage spaces: 3
Features
- Levels: 2.0
- Stories: 2
Construction
Type & style
- Home type: SingleFamily
- Property subtype: Single Family Residence
Condition
- New Construction,Under Construction
- New construction: Yes
- Year built: 2025
Details
- Builder name: Highland Homes
Community & HOA
Community
- Subdivision: Saddle Star Estates
Location
- Region: Rockwall
Financial & listing details
- Price per square foot: $250/sqft
- Date on market: 4/8/2025
About the community
PoolPlaygroundClubhouse
Saddle Star is a new exclusive boutique neighborhood in Rockwall, named Money Magazine's 4th Best Place to Live in the US. Saddle Star features an exciting array of amenities, including a club house, resort-style pool, community gardens, playground, and nature trails. Outdoor enthusiasts will enjoy proximity to multiple parks and green spaces, play all day at nearby Lake Ray Hubbard, then spend the evening dining at one of the many restaurants found at The Harbor Rockwall.
3.99% 1st Year Rate Promo
Limited Time Savings!Source: Highland Homes

