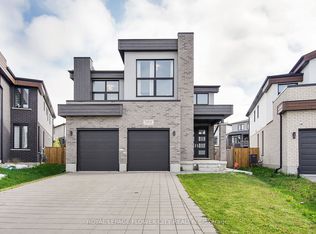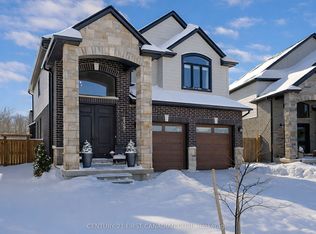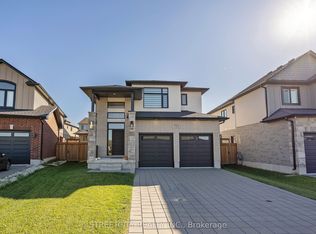Stunning Contemporary design 2831 sq feet finished above grade. Walkout basement ready for you to finish your way, potential in law suite. This home has luxurious finish from top to bottom located in Wickerson hills in Byron one of London's most desirable communities. Features Three ensuite bathrooms, and a main bath on the second level, two with walk in closets. Second level also includes a large family room over looking the Foyer with hardwood floors. luxury Kitchen with quartz counters and pantry perfect for entertaining with a large Island and open concept design. Gas fire place in the great room, hardwood through out the main level, large windows across the back of the home with a sliding glass door opening to a covered deck yet to be added by the builder but included with purchase. All 5 bathrooms include quartz tops and luxury finish. Walkout basement with large windows and sliding glass door to the back yard studded and insulated on all exterior walls and rough in future bathroom. Yet to be completed exterior, Sod, front door stain, paver stone Drive, deck to be done when weather permits This home won't last book your viewing today.
This property is off market, which means it's not currently listed for sale or rent on Zillow. This may be different from what's available on other websites or public sources.


