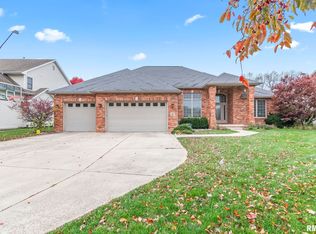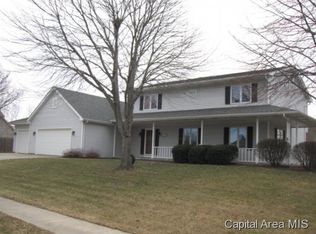Sold for $520,000 on 09/10/24
$520,000
2201 Interlacken Dr, Springfield, IL 62704
5beds
4,299sqft
Single Family Residence, Residential
Built in 2008
0.29 Acres Lot
$553,100 Zestimate®
$121/sqft
$3,267 Estimated rent
Home value
$553,100
$514,000 - $597,000
$3,267/mo
Zestimate® history
Loading...
Owner options
Explore your selling options
What's special
Executive Relocation. Excellent Value. Great Pre-inspection. A very special opportunity! Fantastic Fox Meadows West home! Special open floor plan with so much style and appeal. Hardwood throughout main level. Bonus formal living or office. New custom silhouette window covering across front of home. Classy kitchen with beautiful granite, travertine backsplash and enormous island. Master suite with dramatic ceiling lines. Finished lower level with family and rec area plus bonus 5th bedroom and full bath. Oversize 3.5 car garage. Fenced yard with great deck and nice greenspace. Information and SF believed to be accurate but not warranted.
Zillow last checked: 8 hours ago
Listing updated: September 14, 2024 at 01:01pm
Listed by:
Diane Tinsley Mobl:217-416-0993,
The Real Estate Group, Inc.
Bought with:
Xuna Hu, 475189041
The Real Estate Group, Inc.
Source: RMLS Alliance,MLS#: CA1030380 Originating MLS: Capital Area Association of Realtors
Originating MLS: Capital Area Association of Realtors

Facts & features
Interior
Bedrooms & bathrooms
- Bedrooms: 5
- Bathrooms: 4
- Full bathrooms: 3
- 1/2 bathrooms: 1
Bedroom 1
- Level: Upper
- Dimensions: 16ft 1in x 20ft 4in
Bedroom 2
- Level: Upper
- Dimensions: 12ft 3in x 13ft 7in
Bedroom 3
- Level: Upper
- Dimensions: 12ft 7in x 14ft 7in
Bedroom 4
- Level: Upper
- Dimensions: 11ft 6in x 12ft 4in
Bedroom 5
- Level: Lower
- Dimensions: 15ft 2in x 12ft 1in
Other
- Level: Main
- Dimensions: 11ft 6in x 16ft 7in
Other
- Level: Main
- Dimensions: 13ft 0in x 15ft 0in
Other
- Level: Main
- Dimensions: 13ft 1in x 12ft 8in
Additional room
- Description: Primary Bath
- Level: Upper
- Dimensions: 10ft 3in x 12ft 7in
Additional room 2
- Description: Primary Walk-In Closet
- Level: Upper
- Dimensions: 7ft 4in x 11ft 2in
Basement level
- Area: 1134
Family room
- Level: Lower
- Dimensions: 32ft 3in x 16ft 8in
Great room
- Level: Main
- Dimensions: 20ft 11in x 17ft 6in
Kitchen
- Level: Main
- Dimensions: 14ft 9in x 14ft 1in
Laundry
- Level: Main
- Dimensions: 9ft 11in x 7ft 3in
Main level
- Area: 1668
Upper level
- Area: 1497
Heating
- Forced Air, Zoned
Cooling
- Central Air
Appliances
- Included: Dishwasher, Disposal, Microwave, Range, Refrigerator, Gas Water Heater
Features
- Ceiling Fan(s), Vaulted Ceiling(s), High Speed Internet, Solid Surface Counter
- Windows: Window Treatments, Blinds
- Basement: Egress Window(s),Finished,Full,Partially Finished
- Number of fireplaces: 1
- Fireplace features: Gas Log, Great Room
Interior area
- Total structure area: 3,165
- Total interior livable area: 4,299 sqft
Property
Parking
- Total spaces: 3
- Parking features: Attached, Oversized
- Attached garage spaces: 3
Features
- Levels: Two
- Patio & porch: Deck
- Spa features: Bath
Lot
- Size: 0.29 Acres
- Dimensions: 91 x 140
- Features: Level
Details
- Parcel number: 22060376042
Construction
Type & style
- Home type: SingleFamily
- Property subtype: Single Family Residence, Residential
Materials
- Frame, Brick
- Foundation: Concrete Perimeter
- Roof: Shingle
Condition
- New construction: No
- Year built: 2008
Utilities & green energy
- Sewer: Public Sewer
- Water: Public
Community & neighborhood
Location
- Region: Springfield
- Subdivision: Fox Meadow West
HOA & financial
HOA
- Has HOA: Yes
- HOA fee: $325 annually
Other
Other facts
- Road surface type: Paved
Price history
| Date | Event | Price |
|---|---|---|
| 9/10/2024 | Sold | $520,000-5.5%$121/sqft |
Source: | ||
| 8/8/2024 | Pending sale | $550,000$128/sqft |
Source: | ||
| 8/1/2024 | Price change | $550,000-6.8%$128/sqft |
Source: | ||
| 7/15/2024 | Price change | $590,000-4.8%$137/sqft |
Source: | ||
| 7/11/2024 | Listed for sale | $620,000+10.7%$144/sqft |
Source: | ||
Public tax history
| Year | Property taxes | Tax assessment |
|---|---|---|
| 2024 | $16,472 +3% | $197,949 +9.5% |
| 2023 | $15,985 +8.2% | $180,808 +5.9% |
| 2022 | $14,767 +3.6% | $170,796 +3.9% |
Find assessor info on the county website
Neighborhood: 62704
Nearby schools
GreatSchools rating
- 9/10Owen Marsh Elementary SchoolGrades: K-5Distance: 1.1 mi
- 3/10Benjamin Franklin Middle SchoolGrades: 6-8Distance: 1.6 mi
- 7/10Springfield High SchoolGrades: 9-12Distance: 2.8 mi

Get pre-qualified for a loan
At Zillow Home Loans, we can pre-qualify you in as little as 5 minutes with no impact to your credit score.An equal housing lender. NMLS #10287.

