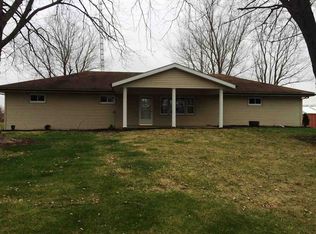SPECIAL FINANCING INCENTIVES AVAILABLE ON THIS PROPERTY FROM SIRVA MORTGAGE. OPEN-SPLIT FLOOR PLAN WITH THIS 1758 SQ FT RANCH. LARGE KITCHEN W/ALL APPLIANCES (INCLUDING WASHER/DRYER) HAS BREAKFAST BAR AND OPENS TO LIVING & DINING AREA. MASTER W/LARGE WALK-IN CLOSET & PRIVATE BATH. TV'S & MOUNTS IN ALL BEDROOMS ARE INCLUDED. NEW DECK OVERLOOKS THE LARGE BACKYARD W/ABOVE GROUND POOL, PATIO AREA FOR FUN SUMMER DAYS. STORAGE BUILDING FOR EXTRA ROOM PLUS THE 2 CAR ATTACHED GARAGE. LOCATED NEAR SPRING MILL STATE PARK
This property is off market, which means it's not currently listed for sale or rent on Zillow. This may be different from what's available on other websites or public sources.

