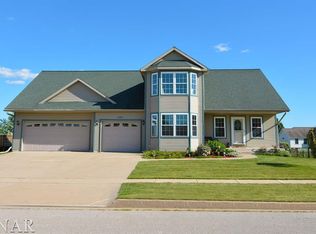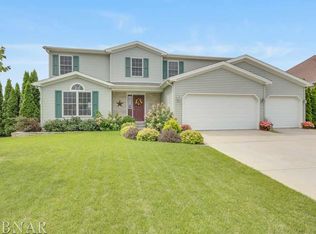Closed
$320,000
2201 Heather Ridge Dr, Normal, IL 61761
4beds
2,300sqft
Single Family Residence
Built in 2007
-- sqft lot
$380,400 Zestimate®
$139/sqft
$2,544 Estimated rent
Home value
$380,400
$361,000 - $399,000
$2,544/mo
Zestimate® history
Loading...
Owner options
Explore your selling options
What's special
Welcome to this Beautiful Custom built home in Heather Ridge with 14 foot ceilings in the family room, Cherry wood floors throughout the main level, large kitchen with built-in buffet, and a separate dining space. This 4 bedroom 3.5 bath home is located on a large fully fenced well manicured lot with no backyard neighbors and has direct access to the Constitution Trail. The second floor features a Jumbo Primary bedroom with en suite, massive closet, sitting area and a private balcony. Follow the Bamboo flooring to two additional bedrooms and another full bathroom before returning to the first floor. The finished lower level with daylight windows gives an additional area to entertain, watch movies or relax. It's also complete with a bathroom, bedroom and extra storage.
Zillow last checked: 8 hours ago
Listing updated: January 17, 2023 at 02:27pm
Listing courtesy of:
Laura Thompson 309-824-8004,
RE/MAX Rising
Bought with:
Jen Johnson, ABR,MRP,SRS
RE/MAX Rising
Source: MRED as distributed by MLS GRID,MLS#: 11668993
Facts & features
Interior
Bedrooms & bathrooms
- Bedrooms: 4
- Bathrooms: 4
- Full bathrooms: 3
- 1/2 bathrooms: 1
Primary bedroom
- Features: Flooring (Hardwood), Bathroom (Full)
- Level: Second
- Area: 204 Square Feet
- Dimensions: 12X17
Bedroom 2
- Features: Flooring (Hardwood)
- Level: Second
- Area: 108 Square Feet
- Dimensions: 9X12
Bedroom 3
- Features: Flooring (Hardwood)
- Level: Second
- Area: 121 Square Feet
- Dimensions: 11X11
Bedroom 4
- Features: Flooring (Carpet)
- Level: Basement
- Area: 144 Square Feet
- Dimensions: 9X16
Dining room
- Features: Flooring (Hardwood)
- Level: Main
- Area: 132 Square Feet
- Dimensions: 11X12
Family room
- Features: Flooring (Carpet)
- Level: Basement
- Area: 352 Square Feet
- Dimensions: 16X22
Kitchen
- Features: Kitchen (Eating Area-Table Space, Pantry-Closet), Flooring (Hardwood)
- Level: Main
- Area: 240 Square Feet
- Dimensions: 10X24
Laundry
- Features: Flooring (Hardwood)
- Level: Main
- Area: 77 Square Feet
- Dimensions: 7X11
Living room
- Features: Flooring (Hardwood)
- Level: Main
- Area: 368 Square Feet
- Dimensions: 16X23
Other
- Features: Flooring (Carpet)
- Level: Basement
- Area: 110 Square Feet
- Dimensions: 10X11
Other
- Features: Flooring (Hardwood)
- Level: Second
- Area: 72 Square Feet
- Dimensions: 8X9
Heating
- Forced Air, Natural Gas
Cooling
- Central Air
Appliances
- Included: Dishwasher, Refrigerator, Range, Microwave
- Laundry: Gas Dryer Hookup, Electric Dryer Hookup
Features
- Built-in Features, Walk-In Closet(s)
- Basement: Partially Finished,Full
- Number of fireplaces: 1
- Fireplace features: Gas Log
Interior area
- Total structure area: 3,500
- Total interior livable area: 2,300 sqft
- Finished area below ground: 900
Property
Parking
- Total spaces: 2
- Parking features: Concrete, Garage Door Opener, On Site, Garage Owned, Attached, Garage
- Attached garage spaces: 2
- Has uncovered spaces: Yes
Accessibility
- Accessibility features: No Disability Access
Features
- Stories: 2
- Patio & porch: Patio, Deck
- Fencing: Fenced
Lot
- Dimensions: 71X121X101X140
- Features: Landscaped
Details
- Parcel number: 1411451012
- Special conditions: None
- Other equipment: Ceiling Fan(s)
Construction
Type & style
- Home type: SingleFamily
- Architectural style: Traditional
- Property subtype: Single Family Residence
Materials
- Vinyl Siding, Synthetic Stucco, Brick
- Roof: Asphalt
Condition
- New construction: No
- Year built: 2007
Utilities & green energy
- Sewer: Public Sewer
- Water: Public
Community & neighborhood
Location
- Region: Normal
- Subdivision: Heather Ridge
HOA & financial
HOA
- Has HOA: Yes
- HOA fee: $75 annually
- Services included: None
Other
Other facts
- Listing terms: Conventional
- Ownership: Fee Simple
Price history
| Date | Event | Price |
|---|---|---|
| 1/17/2023 | Sold | $320,000-3%$139/sqft |
Source: | ||
| 12/5/2022 | Pending sale | $329,900$143/sqft |
Source: | ||
| 11/21/2022 | Price change | $329,900-1.5%$143/sqft |
Source: | ||
| 11/11/2022 | Listed for sale | $334,900+29.8%$146/sqft |
Source: | ||
| 12/8/2017 | Sold | $258,000-2.1%$112/sqft |
Source: | ||
Public tax history
| Year | Property taxes | Tax assessment |
|---|---|---|
| 2023 | $9,491 +14.2% | $110,896 +12.5% |
| 2022 | $8,314 +3.9% | $98,550 +4.3% |
| 2021 | $7,999 | $94,524 +1.1% |
Find assessor info on the county website
Neighborhood: 61761
Nearby schools
GreatSchools rating
- 6/10Hudson Elementary SchoolGrades: K-5Distance: 4.3 mi
- 5/10Kingsley Jr High SchoolGrades: 6-8Distance: 3.9 mi
- 7/10Normal Community West High SchoolGrades: 9-12Distance: 4.5 mi
Schools provided by the listing agent
- Elementary: Hudson Elementary
- Middle: Kingsley Jr High
- High: Normal Community West High Schoo
- District: 5
Source: MRED as distributed by MLS GRID. This data may not be complete. We recommend contacting the local school district to confirm school assignments for this home.

Get pre-qualified for a loan
At Zillow Home Loans, we can pre-qualify you in as little as 5 minutes with no impact to your credit score.An equal housing lender. NMLS #10287.

