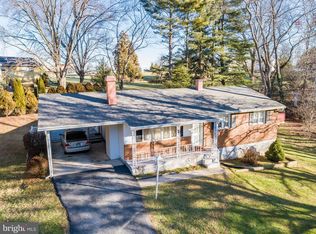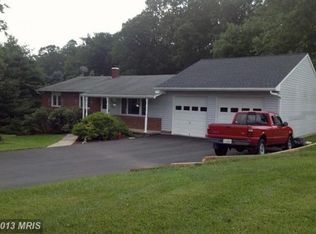Sold for $470,000
$470,000
2201 Green Mill Rd, Finksburg, MD 21048
4beds
2,914sqft
Single Family Residence
Built in 1973
0.64 Acres Lot
$483,800 Zestimate®
$161/sqft
$3,325 Estimated rent
Home value
$483,800
Estimated sales range
Not available
$3,325/mo
Zestimate® history
Loading...
Owner options
Explore your selling options
What's special
Reduced price! Almost 3000 sq ft rancher. Living Room has a wood fireplace to warm those cool evenings and give lots of atmosphere. The main bath was updated 3 years ago. The primary suite has a full bath . Two additional bedrooms on this floor both with ceiling fans - one laminate and one carpet. Head down to the spacious lower level with a built in bar (2019) with sink and fridge enhanced by a brick wall. There is a bonus room that can be a 4th bedroom or an office. Laminate floors throughout. Furnace and a/c new November 2024. New well holding tank in Dec 2024. Dryer new in fall of 2024. New roof. Save money with well and septic, a water treatment system, and solar panels. Walkout to a small patio and lots of grassy open space waiting for your green thumb. 0.64 ac. backs to trees. Easy access to 140 and all the amenities available there. Seller is also offering a one year home warranty.
Zillow last checked: 8 hours ago
Listing updated: September 05, 2025 at 05:19am
Listed by:
Carol Fertitta 443-600-6001,
Berkshire Hathaway HomeServices Homesale Realty
Bought with:
Ben Love, 672316
Revol Real Estate, LLC
Source: Bright MLS,MLS#: MDCR2027838
Facts & features
Interior
Bedrooms & bathrooms
- Bedrooms: 4
- Bathrooms: 3
- Full bathrooms: 3
- Main level bathrooms: 2
- Main level bedrooms: 3
Primary bedroom
- Features: Flooring - Carpet
- Level: Main
- Area: 180 Square Feet
- Dimensions: 15 X 12
Bedroom 1
- Features: Flooring - Carpet
- Level: Main
Bedroom 2
- Features: Flooring - Carpet
- Level: Main
- Area: 156 Square Feet
- Dimensions: 12 X 13
Bedroom 3
- Features: Flooring - Carpet
- Level: Lower
- Area: 168 Square Feet
- Dimensions: 14 X 12
Bedroom 4
- Level: Unspecified
- Area: 210 Square Feet
- Dimensions: 14 X 15
Other
- Level: Unspecified
Family room
- Features: Flooring - Carpet
- Level: Lower
- Area: 225 Square Feet
- Dimensions: 15 X 15
Game room
- Level: Unspecified
Kitchen
- Features: Flooring - Vinyl
- Level: Main
- Area: 336 Square Feet
- Dimensions: 16 X 21
Laundry
- Level: Unspecified
Living room
- Features: Flooring - Carpet, Wood Stove
- Level: Main
- Area: 294 Square Feet
- Dimensions: 21 X 14
Other
- Features: Flooring - Other
- Level: Lower
Storage room
- Level: Unspecified
Utility room
- Level: Unspecified
Heating
- Forced Air, Natural Gas
Cooling
- Ceiling Fan(s), Central Air, Natural Gas
Appliances
- Included: Dishwasher, Dryer, Microwave, Oven/Range - Gas, Refrigerator, Washer, Water Heater, Gas Water Heater
- Laundry: In Basement, Laundry Room
Features
- Attic, Kitchen - Country, Upgraded Countertops
- Windows: Window Treatments
- Basement: Exterior Entry,Full,Finished,Walk-Out Access
- Number of fireplaces: 1
Interior area
- Total structure area: 2,914
- Total interior livable area: 2,914 sqft
- Finished area above ground: 1,457
- Finished area below ground: 1,457
Property
Parking
- Total spaces: 6
- Parking features: Off Street, Attached Carport
- Carport spaces: 2
Accessibility
- Accessibility features: None
Features
- Levels: Two
- Stories: 2
- Pool features: None
- Has view: Yes
- View description: Trees/Woods
Lot
- Size: 0.64 Acres
- Features: Rural
Details
- Additional structures: Above Grade, Below Grade
- Parcel number: 0704029283
- Zoning: RESIDENTIAL
- Special conditions: Standard
Construction
Type & style
- Home type: SingleFamily
- Architectural style: Ranch/Rambler
- Property subtype: Single Family Residence
Materials
- Combination, Brick
- Foundation: Block
- Roof: Asbestos Shingle
Condition
- Very Good
- New construction: No
- Year built: 1973
Utilities & green energy
- Sewer: Septic Exists
- Water: Well
Community & neighborhood
Location
- Region: Finksburg
- Subdivision: Pheasant Run
Other
Other facts
- Listing agreement: Exclusive Right To Sell
- Listing terms: Cash,FHA,VA Loan,Conventional
- Ownership: Fee Simple
Price history
| Date | Event | Price |
|---|---|---|
| 9/5/2025 | Sold | $470,0000%$161/sqft |
Source: | ||
| 7/17/2025 | Pending sale | $470,220$161/sqft |
Source: | ||
| 7/12/2025 | Price change | $470,220-2.5%$161/sqft |
Source: | ||
| 7/1/2025 | Price change | $482,500-3.5%$166/sqft |
Source: | ||
| 6/20/2025 | Listed for sale | $499,900+28.2%$172/sqft |
Source: | ||
Public tax history
| Year | Property taxes | Tax assessment |
|---|---|---|
| 2025 | $4,065 -7.7% | $434,000 +11.3% |
| 2024 | $4,406 +12.8% | $389,900 +12.8% |
| 2023 | $3,908 +14.6% | $345,800 +14.6% |
Find assessor info on the county website
Neighborhood: 21048
Nearby schools
GreatSchools rating
- 5/10Sandymount Elementary SchoolGrades: PK-5Distance: 0.4 mi
- 7/10Shiloh Middle SchoolGrades: 6-8Distance: 6.4 mi
- 8/10Westminster High SchoolGrades: 9-12Distance: 4.4 mi
Schools provided by the listing agent
- District: Carroll County Public Schools
Source: Bright MLS. This data may not be complete. We recommend contacting the local school district to confirm school assignments for this home.
Get a cash offer in 3 minutes
Find out how much your home could sell for in as little as 3 minutes with a no-obligation cash offer.
Estimated market value$483,800
Get a cash offer in 3 minutes
Find out how much your home could sell for in as little as 3 minutes with a no-obligation cash offer.
Estimated market value
$483,800

