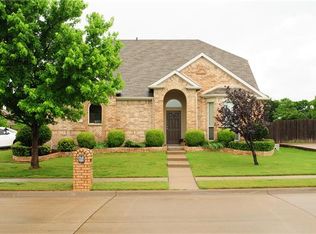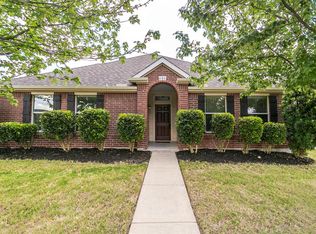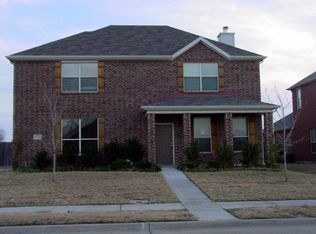Sold on 12/23/24
Price Unknown
2201 Goose Down Ct, Midlothian, TX 76065
4beds
2,416sqft
Single Family Residence
Built in 2004
9,801 Square Feet Lot
$346,800 Zestimate®
$--/sqft
$2,750 Estimated rent
Home value
$346,800
$329,000 - $364,000
$2,750/mo
Zestimate® history
Loading...
Owner options
Explore your selling options
What's special
Welcome to your dream home! Nestled at the end of a quiet cul-de-sac, this exquisite 4-bedroom, 3-bathroom residence has undergone a top-to-bottom renovation, offering the perfect blend of modern luxury and tranquility. Four spacious bedrooms with ample closet space and large windows that flood each room with natural light. Three pristine bathrooms with elegant finishes, including a spa-like master bathroom with a tub. An open-concept living and dining area with a cozy fireplace, perfect for entertaining and family gatherings. Step outside to your private backyard oasis, complete with a lush lawn, a spacious patio for al fresco dining, and mature landscaping for added privacy. Located in a highly sought-after cul-de-sac neighborhood, this home offers a peaceful retreat while being conveniently close to excellent schools, parks, shopping, and dining options. Commuting is a breeze with easy access to major highways. You don't want to miss this home!
Zillow last checked: 8 hours ago
Listing updated: December 24, 2024 at 08:12am
Listed by:
Ashley Adair 0714565 972-772-7000,
Keller Williams Rockwall 972-772-7000
Bought with:
Angel Hernandez
Realty Of America, LLC
Source: NTREIS,MLS#: 20764218
Facts & features
Interior
Bedrooms & bathrooms
- Bedrooms: 4
- Bathrooms: 3
- Full bathrooms: 2
- 1/2 bathrooms: 1
Heating
- Central
Cooling
- Central Air, Ceiling Fan(s)
Appliances
- Included: Dishwasher, Disposal, Ice Maker, Microwave, Refrigerator, Washer
Features
- Chandelier, Decorative/Designer Lighting Fixtures, Loft, Pantry, Cable TV, Walk-In Closet(s)
- Flooring: Carpet, Ceramic Tile
- Has basement: No
- Number of fireplaces: 1
- Fireplace features: Wood Burning
Interior area
- Total interior livable area: 2,416 sqft
Property
Parking
- Total spaces: 2
- Parking features: Door-Single, On Street
- Attached garage spaces: 2
- Has uncovered spaces: Yes
Features
- Levels: Two
- Stories: 2
- Patio & porch: Covered
- Pool features: None
- Fencing: Back Yard,Fenced
Lot
- Size: 9,801 sqft
- Features: Cul-De-Sac, Greenbelt
Details
- Parcel number: 141698
Construction
Type & style
- Home type: SingleFamily
- Architectural style: Detached
- Property subtype: Single Family Residence
- Attached to another structure: Yes
Materials
- Brick
- Roof: Shingle
Condition
- Year built: 2004
Utilities & green energy
- Sewer: Public Sewer
- Water: Public
- Utilities for property: Sewer Available, Water Available, Cable Available
Community & neighborhood
Location
- Region: Midlothian
- Subdivision: Hunters Glen Ph 1
HOA & financial
HOA
- Has HOA: Yes
- HOA fee: $172 semi-annually
- Services included: Maintenance Grounds
- Association name: Hunters Glen
- Association phone: 214-368-4030
Other
Other facts
- Listing terms: Cash,Conventional,FHA,VA Loan
Price history
| Date | Event | Price |
|---|---|---|
| 12/23/2024 | Sold | -- |
Source: NTREIS #20764218 | ||
| 12/3/2024 | Pending sale | $375,000$155/sqft |
Source: NTREIS #20764218 | ||
| 11/26/2024 | Contingent | $375,000$155/sqft |
Source: NTREIS #20764218 | ||
| 11/7/2024 | Listed for sale | $375,000$155/sqft |
Source: NTREIS #20764218 | ||
Public tax history
| Year | Property taxes | Tax assessment |
|---|---|---|
| 2025 | -- | $361,950 +10.1% |
| 2024 | $6,578 -10.7% | $328,767 -9.3% |
| 2023 | $7,367 +49.5% | $362,602 +38.7% |
Find assessor info on the county website
Neighborhood: 76065
Nearby schools
GreatSchools rating
- 9/10Jean Coleman Elementary SchoolGrades: K-5Distance: 0.8 mi
- 7/10Earl & Marthalu Dieterich MiddleGrades: 6-8Distance: 1.9 mi
- 6/10Midlothian High SchoolGrades: 9-12Distance: 0.8 mi
Schools provided by the listing agent
- Elementary: Larue Miller
- Middle: Frank Seale
- High: Midlothian
- District: Midlothian ISD
Source: NTREIS. This data may not be complete. We recommend contacting the local school district to confirm school assignments for this home.
Get a cash offer in 3 minutes
Find out how much your home could sell for in as little as 3 minutes with a no-obligation cash offer.
Estimated market value
$346,800
Get a cash offer in 3 minutes
Find out how much your home could sell for in as little as 3 minutes with a no-obligation cash offer.
Estimated market value
$346,800


