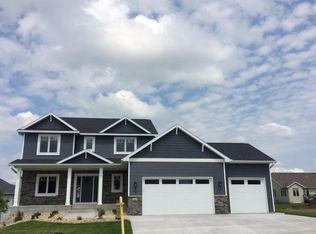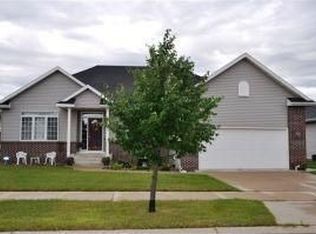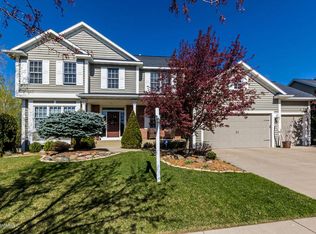Closed
$550,000
2201 Glady Ln NE, Rochester, MN 55906
5beds
3,744sqft
Single Family Residence
Built in 2005
0.27 Acres Lot
$572,500 Zestimate®
$147/sqft
$3,345 Estimated rent
Home value
$572,500
$544,000 - $601,000
$3,345/mo
Zestimate® history
Loading...
Owner options
Explore your selling options
What's special
This large 2-story home in a prime NE location is a true show stopper! Amenities include but are not limited to: 4 bedrooms on the upper level including a huge master bedroom and private bath, hardwood/tile floors throughout the entire main level, granite countertops, stainless steel appliances, cherry cabinets, main floor laundry, a spacious mud room, steel siding, new shingles in 22', paneled doors, crown molding, a huge great room, a fully insulated 3-stall garage with 60 amp hookups for electric cars, and so much more! The lot is fully fenced in with a raised garden bed and two apple trees. This really is a home that has it all!
Zillow last checked: 8 hours ago
Listing updated: April 22, 2024 at 10:12pm
Listed by:
Adam Beadling 507-421-4309,
Real Broker, LLC.
Bought with:
Brian Rossow
Property Brokers of Minnesota
Source: NorthstarMLS as distributed by MLS GRID,MLS#: 6341202
Facts & features
Interior
Bedrooms & bathrooms
- Bedrooms: 5
- Bathrooms: 4
- Full bathrooms: 2
- 3/4 bathrooms: 1
- 1/2 bathrooms: 1
Bedroom 1
- Level: Upper
- Area: 287.5 Square Feet
- Dimensions: 23x12.5
Bedroom 2
- Level: Upper
- Area: 125 Square Feet
- Dimensions: 12.5x10
Bedroom 3
- Level: Upper
- Area: 156 Square Feet
- Dimensions: 12x13
Bedroom 4
- Level: Upper
- Area: 156 Square Feet
- Dimensions: 13x12
Bedroom 5
- Level: Lower
- Area: 144 Square Feet
- Dimensions: 12x12
Dining room
- Level: Main
- Area: 144 Square Feet
- Dimensions: 12x12
Family room
- Level: Main
- Area: 252 Square Feet
- Dimensions: 14x18
Great room
- Level: Lower
- Area: 403 Square Feet
- Dimensions: 13x31
Kitchen
- Level: Main
- Area: 320 Square Feet
- Dimensions: 20x16
Laundry
- Level: Main
- Area: 48.75 Square Feet
- Dimensions: 6.5x7.5
Living room
- Level: Main
- Area: 195 Square Feet
- Dimensions: 13x15
Heating
- Forced Air
Cooling
- Central Air
Appliances
- Included: Dishwasher, Disposal, Dryer, Humidifier, Gas Water Heater, Microwave, Range, Refrigerator, Stainless Steel Appliance(s), Washer, Water Softener Owned
Features
- Basement: Finished,Full
- Number of fireplaces: 2
- Fireplace features: Gas
Interior area
- Total structure area: 3,744
- Total interior livable area: 3,744 sqft
- Finished area above ground: 2,728
- Finished area below ground: 1,016
Property
Parking
- Total spaces: 3
- Parking features: Attached
- Attached garage spaces: 3
Accessibility
- Accessibility features: None
Features
- Levels: Two
- Stories: 2
- Fencing: Composite,Full
Lot
- Size: 0.27 Acres
- Dimensions: 95 x 122
- Features: Corner Lot
Details
- Foundation area: 1364
- Parcel number: 731933054581
- Zoning description: Residential-Single Family
Construction
Type & style
- Home type: SingleFamily
- Property subtype: Single Family Residence
Materials
- Steel Siding, Concrete, Frame
- Roof: Age 8 Years or Less
Condition
- Age of Property: 19
- New construction: No
- Year built: 2005
Utilities & green energy
- Electric: 200+ Amp Service
- Gas: Natural Gas
- Sewer: City Sewer - In Street
- Water: City Water - In Street
Community & neighborhood
Location
- Region: Rochester
- Subdivision: Northern Heights North 1st Sub
HOA & financial
HOA
- Has HOA: No
Price history
| Date | Event | Price |
|---|---|---|
| 4/21/2023 | Sold | $550,000+0%$147/sqft |
Source: | ||
| 3/16/2023 | Pending sale | $549,900$147/sqft |
Source: | ||
| 3/15/2023 | Listed for sale | $549,900+64.9%$147/sqft |
Source: | ||
| 6/15/2012 | Sold | $333,500+958.7%$89/sqft |
Source: | ||
| 8/18/2010 | Sold | $31,500-90.2%$8/sqft |
Source: Public Record Report a problem | ||
Public tax history
| Year | Property taxes | Tax assessment |
|---|---|---|
| 2024 | $6,474 | $532,800 +4.1% |
| 2023 | -- | $511,600 +2.7% |
| 2022 | $5,850 +6.5% | $498,000 +17.1% |
Find assessor info on the county website
Neighborhood: Glendale
Nearby schools
GreatSchools rating
- NAChurchill Elementary SchoolGrades: PK-2Distance: 0.9 mi
- 8/10Century Senior High SchoolGrades: 8-12Distance: 0.5 mi
- 4/10Kellogg Middle SchoolGrades: 6-8Distance: 1.3 mi
Schools provided by the listing agent
- Elementary: Churchill-Hoover
- Middle: Kellogg
- High: Century
Source: NorthstarMLS as distributed by MLS GRID. This data may not be complete. We recommend contacting the local school district to confirm school assignments for this home.
Get a cash offer in 3 minutes
Find out how much your home could sell for in as little as 3 minutes with a no-obligation cash offer.
Estimated market value
$572,500


