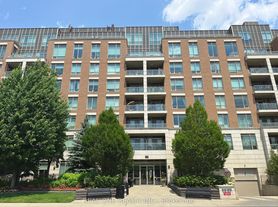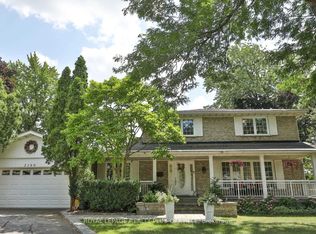Amazing Joshua Creek Detached Home With Approximately 4700 Square Feet Of Living Space. Hardwood FlooringThroughout, Crown Moulding,Oak Staircase. Family Room with Soaring Cathedral Ceiling , Gorgeous Dream Kitchen With Granite Counter tops , offers abundance of High -Quality Cabinetry And Built-In Appliances.Master Bedroom Offers A LargeWalk-In Closet And Ensuite, With 3 Additional Spacious Bedrooms And Bath Complete Second Level. Bright Finished Walk-Out Basement With Rec-Room, Office, Sound Proof Media Room And 3-Pc Bath. A Backyard Oasis With In-Ground Pool Salt-Water , Large Deck And Gazebos perfect for entertaining. Walking distance to Oakville's finest schools,CommunityCentre, Library and Trails . The proximity to GO and major highways creates an ease for commuting.
IDX information is provided exclusively for consumers' personal, non-commercial use, that it may not be used for any purpose other than to identify prospective properties consumers may be interested in purchasing, and that data is deemed reliable but is not guaranteed accurate by the MLS .
House for rent
C$6,999/mo
2201 Galloway Dr, Oakville, ON L6H 5M1
4beds
Price may not include required fees and charges.
Singlefamily
Available now
-- Pets
Central air
Ensuite laundry
6 Parking spaces parking
Natural gas, forced air, fireplace
What's special
Hardwood flooringCrown mouldingOak staircaseHigh-quality cabinetryBuilt-in appliancesSpacious bedroomsBright finished walk-out basement
- 29 days |
- -- |
- -- |
Travel times
Zillow can help you save for your dream home
With a 6% savings match, a first-time homebuyer savings account is designed to help you reach your down payment goals faster.
Offer exclusive to Foyer+; Terms apply. Details on landing page.
Facts & features
Interior
Bedrooms & bathrooms
- Bedrooms: 4
- Bathrooms: 5
- Full bathrooms: 5
Heating
- Natural Gas, Forced Air, Fireplace
Cooling
- Central Air
Appliances
- Laundry: Ensuite
Features
- Has basement: Yes
- Has fireplace: Yes
Property
Parking
- Total spaces: 6
- Parking features: Private
- Details: Contact manager
Features
- Stories: 2
- Exterior features: Ensuite, Heating system: Forced Air, Heating: Gas, In Ground, Parking included in rent, Private, Roof Type: Shake Shingle
- Has private pool: Yes
Construction
Type & style
- Home type: SingleFamily
- Property subtype: SingleFamily
Materials
- Roof: Shake Shingle
Community & HOA
HOA
- Amenities included: Pool
Location
- Region: Oakville
Financial & listing details
- Lease term: Contact For Details
Price history
Price history is unavailable.

