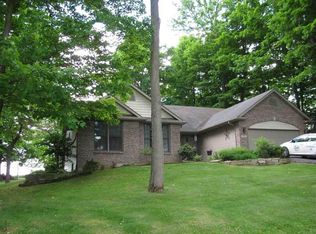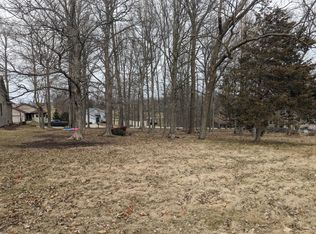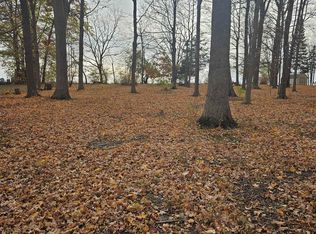Open floor plan with Cathedral Ceilings. Living Room gas FP with arched accent windows as focal point. 9 ft. patio door to large deck overlooking peaceful wooded back yard & privacy of field at back of property. Hardwood floors in kitchen & Dining Room. Master BR offers private full bath & huge walk-in closet. Main floor laundry. All appliances stay. Lower Level Rec Room with plenty of room for pool table and still have a large Family Room area. Workshop plus tons of storage. Bryant 90+ furnace with April Air.
This property is off market, which means it's not currently listed for sale or rent on Zillow. This may be different from what's available on other websites or public sources.



