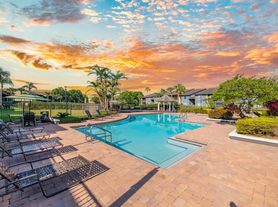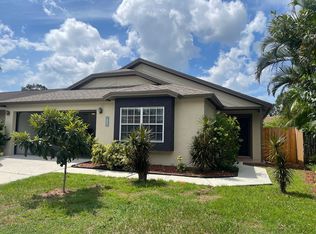3 bed 2.5 bath townhome in Gated Providence Lake Brandon
Welcome home to Providence Townhomes, a gated community with sparkling pools and recreation area in the heart of Brandon! This END UNIT, 3 bed 2.5 bath townhome offers a fabulous spacious floor plan. Downstairs features tile in all wet areas, NEW LUXURY VINYL PLANK FLOORING throughout, a half bath with additional storage, laundry area just off of the kitchen with washer/dryer hook up, and a large Tiled & SCREENED LANAI. The newly updated kitchen has a pass through to the dining room,a perfect for adding some barstools to increase the seating area. The Upstairs Boasts new LVP flooring throughout, a master bedroom with en suite bathroom, 2nd bedroom, 3rd bedroom or office, and full guest bath. WATER, SEWER, TRASH, LAWN MAINTENANCE, ASSIGNED PARKING SPACES, AND RECREATIONAL FACILITIES ARE INCLUDED. Providence Townhomes Is A Gated Community With Pool & Playground Located Near The Brandon Mall, I-75 And The Cross-Town Expressway With Convenient Access To Downtown Tampa, Macdill AFB, Great Shopping, Excellent Schools, Restaurants, Entertainment, And More!! AVAILABLE NOW!
To schedule a SELF-SHOWING Visit:
PMI Arrico performs Income, Credit, Bankruptcy, Criminal, Eviction, and Landlord Verifications. Please review our application criteria & process upon applying for this property.
QUESTIONS:
APPLY:
Townhouse for rent
$2,195/mo
2201 Fluorshire Dr, Brandon, FL 33511
3beds
1,364sqft
Price may not include required fees and charges.
Townhouse
Available now
Cats, dogs OK
Central air, ceiling fan
-- Laundry
2 Parking spaces parking
Forced air
What's special
Tiled and screened lanaiSparkling poolsRecreation areaFabulous spacious floor planUpdated kitchen
- 7 days |
- -- |
- -- |
Travel times
Looking to buy when your lease ends?
Consider a first-time homebuyer savings account designed to grow your down payment with up to a 6% match & 3.83% APY.
Facts & features
Interior
Bedrooms & bathrooms
- Bedrooms: 3
- Bathrooms: 3
- Full bathrooms: 2
- 1/2 bathrooms: 1
Rooms
- Room types: Family Room, Master Bath, Pantry, Walk In Closet
Heating
- Forced Air
Cooling
- Central Air, Ceiling Fan
Appliances
- Included: Dishwasher, Microwave, Range Oven, Refrigerator
Features
- Ceiling Fan(s), Large Closets, Walk-In Closet(s)
- Flooring: Tile
Interior area
- Total interior livable area: 1,364 sqft
Video & virtual tour
Property
Parking
- Total spaces: 2
- Parking features: Off Street
- Details: Contact manager
Features
- Patio & porch: Patio, Porch
- Exterior features: , Garbage included in rent, Heating system: Forced Air, Lawn, Water included in rent
- Fencing: Fenced Yard
Details
- Parcel number: 2029335IV000012000100U
Construction
Type & style
- Home type: Townhouse
- Property subtype: Townhouse
Condition
- Year built: 2002
Utilities & green energy
- Utilities for property: Garbage, Water
Building
Management
- Pets allowed: Yes
Community & HOA
Community
- Features: Playground, Pool
HOA
- Amenities included: Pool
Location
- Region: Brandon
Financial & listing details
- Lease term: Lease: yearly Deposit: equal to one months rent
Price history
| Date | Event | Price |
|---|---|---|
| 10/8/2025 | Listed for rent | $2,195+54%$2/sqft |
Source: Zillow Rentals | ||
| 3/24/2021 | Listing removed | -- |
Source: Owner | ||
| 11/1/2019 | Listing removed | $1,425$1/sqft |
Source: Owner | ||
| 10/8/2019 | Listed for rent | $1,425$1/sqft |
Source: Owner | ||
| 10/30/2006 | Sold | $170,000+17.3%$125/sqft |
Source: Public Record | ||

