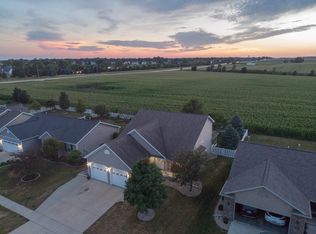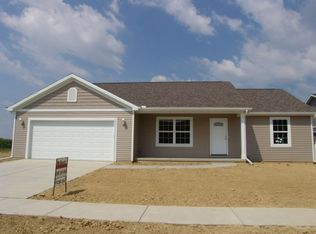Updated home with many upgrades including custom designed kitchen with soft close drawers and bamboo floors. Finished basement with full bath, bedroom, and kitchenette. Beautiful landscape including custom patio with built-in fire pit, and fenced yard with storage shed. Peaceful neighborhood with no through streets and no backyard neighbors. Constitution Trail can be accessed behind home.
This property is off market, which means it's not currently listed for sale or rent on Zillow. This may be different from what's available on other websites or public sources.


