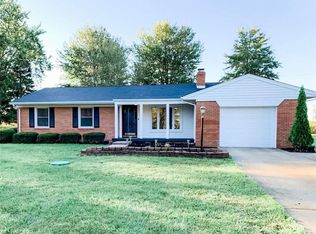Sold
$340,000
2201 Elizaville Rd, Lebanon, IN 46052
3beds
2,124sqft
Residential, Single Family Residence
Built in 1958
0.51 Acres Lot
$596,100 Zestimate®
$160/sqft
$2,139 Estimated rent
Home value
$596,100
$536,000 - $662,000
$2,139/mo
Zestimate® history
Loading...
Owner options
Explore your selling options
What's special
Back on the Market by no fault of the Seller!! Welcome to the ultimate entertainer's haven! Step into this expansive and thoughtfully designed ranch floorplan, where every detail has been meticulously crafted. As you enter, you're greeted by not one, but three distinct living spaces, each exuding its own unique charm and character. You'll discover a grand living room and entry area, ideal for hosting gatherings and creating unforgettable memories. Next, a cozy yet inviting family room, complete with a rustic brick hearth and a gas fireplace, perfect for those chilly evenings. But the crown jewel of this remarkable home is undoubtedly the bright and airy sunroom, bathed in natural light and offering an oasis for relaxation and rejuvenation. The galley kitchen boasts both granite countertops and stainless-steel appliances and plenty of storage! The kitchen seamlessly transitions into both the eat-in breakfast nook and the elegant dining room, providing ample space for casual meals and formal dinner parties alike. Outside, the enchanting half-acre parcel beckons with its low-maintenance hardscaping and a private pool, promising endless hours of outdoor enjoyment and recreation. Additionally, a convenient mini-barn and extra storage in the garage cater to hobby enthusiasts and provide plenty of room for storage in the garage to store tools, equipment, and more. Don't miss your chance to make this dream home your reality!
Zillow last checked: 8 hours ago
Listing updated: September 11, 2024 at 06:22am
Listing Provided by:
Jessica Reynolds 317-538-3180,
Keller Williams Indpls Metro N
Bought with:
Jessica Reynolds
Keller Williams Indpls Metro N
Source: MIBOR as distributed by MLS GRID,MLS#: 21976547
Facts & features
Interior
Bedrooms & bathrooms
- Bedrooms: 3
- Bathrooms: 2
- Full bathrooms: 1
- 1/2 bathrooms: 1
- Main level bathrooms: 2
- Main level bedrooms: 3
Primary bedroom
- Features: Hardwood
- Level: Main
- Area: 192 Square Feet
- Dimensions: 16x12
Bedroom 2
- Features: Hardwood
- Level: Main
- Area: 130 Square Feet
- Dimensions: 13x10
Bedroom 3
- Features: Hardwood
- Level: Main
- Area: 228 Square Feet
- Dimensions: 19x12
Breakfast room
- Features: Laminate Hardwood
- Level: Main
- Area: 100 Square Feet
- Dimensions: 10x10
Dining room
- Features: Engineered Hardwood
- Level: Main
- Area: 150 Square Feet
- Dimensions: 10x15
Family room
- Features: Engineered Hardwood
- Level: Main
- Area: 340 Square Feet
- Dimensions: 17x20
Kitchen
- Features: Engineered Hardwood
- Level: Main
- Area: 300 Square Feet
- Dimensions: 20x15
Living room
- Features: Engineered Hardwood
- Level: Main
- Area: 300 Square Feet
- Dimensions: 20x15
Sun room
- Features: Tile-Ceramic
- Level: Main
- Area: 289 Square Feet
- Dimensions: 17x17
Heating
- Electric, Forced Air
Cooling
- Has cooling: Yes
Appliances
- Included: Electric Cooktop, Dishwasher, Dryer, Electric Water Heater, Disposal, Microwave, Oven, Refrigerator, Washer, Water Heater
- Laundry: Laundry Room
Features
- Eat-in Kitchen, Pantry
- Has basement: No
- Number of fireplaces: 2
- Fireplace features: Family Room, Insert
Interior area
- Total structure area: 2,124
- Total interior livable area: 2,124 sqft
Property
Parking
- Total spaces: 2
- Parking features: Attached
- Attached garage spaces: 2
Features
- Levels: One
- Stories: 1
- Patio & porch: Covered
- Pool features: Fenced, In Ground
Lot
- Size: 0.51 Acres
- Features: Not In Subdivision, Rural - Not Subdivision, Mature Trees
Details
- Additional structures: Barn Mini
- Parcel number: 061130000061000002
- Horse amenities: None
Construction
Type & style
- Home type: SingleFamily
- Architectural style: Ranch
- Property subtype: Residential, Single Family Residence
Materials
- Brick
- Foundation: Crawl Space
Condition
- New construction: No
- Year built: 1958
Utilities & green energy
- Water: Municipal/City
Community & neighborhood
Location
- Region: Lebanon
- Subdivision: No Subdivision
Price history
| Date | Event | Price |
|---|---|---|
| 9/4/2024 | Sold | $340,000-5.5%$160/sqft |
Source: | ||
| 8/29/2024 | Pending sale | $359,900$169/sqft |
Source: | ||
| 8/19/2024 | Pending sale | $359,900$169/sqft |
Source: | ||
| 8/9/2024 | Price change | $359,900-1.4%$169/sqft |
Source: | ||
| 7/15/2024 | Price change | $364,999-0.8%$172/sqft |
Source: | ||
Public tax history
| Year | Property taxes | Tax assessment |
|---|---|---|
| 2024 | $3,109 +7.6% | $302,500 +5.7% |
| 2023 | $2,889 +9.2% | $286,300 +10.3% |
| 2022 | $2,645 +9.8% | $259,600 +11.1% |
Find assessor info on the county website
Neighborhood: 46052
Nearby schools
GreatSchools rating
- 8/10Central Elementary SchoolGrades: K-5Distance: 1.3 mi
- 5/10Lebanon Middle SchoolGrades: 6-8Distance: 0.4 mi
- 9/10Lebanon Senior High SchoolGrades: 9-12Distance: 1 mi
Schools provided by the listing agent
- Middle: Lebanon Middle School
- High: Lebanon Senior High School
Source: MIBOR as distributed by MLS GRID. This data may not be complete. We recommend contacting the local school district to confirm school assignments for this home.
Get a cash offer in 3 minutes
Find out how much your home could sell for in as little as 3 minutes with a no-obligation cash offer.
Estimated market value
$596,100
Get a cash offer in 3 minutes
Find out how much your home could sell for in as little as 3 minutes with a no-obligation cash offer.
Estimated market value
$596,100
