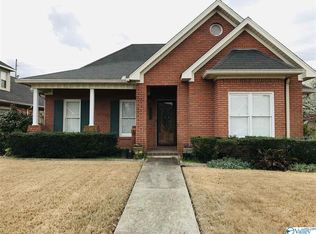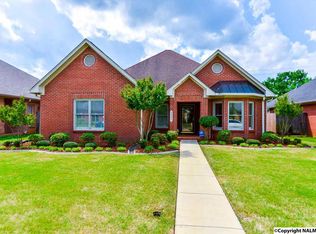Corner lot with beautiful landscaping and courtyard gardens. 9' ceilings throughout. New dishwasher and disposal. 2 walk-in closets in master bedroom. Double sinks in master bath. Laundry closet and pantry in kitchen. 11'x15' Sunroom not included in sq. footage. Storage room in garage heated and cooled.
This property is off market, which means it's not currently listed for sale or rent on Zillow. This may be different from what's available on other websites or public sources.

