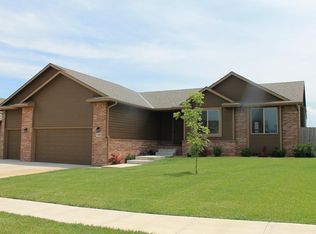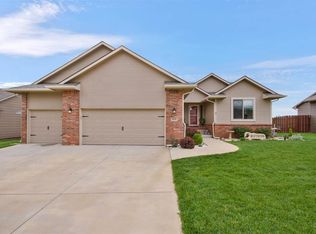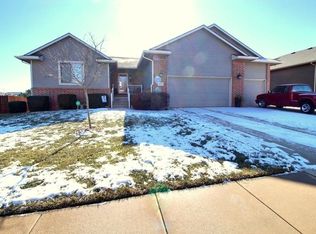Welcome home to Derby, KS and Tall Tree subdivision located conveniently close to Rock Road, shopping and schools! This home invites you in the moment you pull into the driveway. Inviting covered front porch! Entryway is spacious and draws you inside the warm, bright, and welcoming open concept kitchen/dining/living area. Great for parents who live in the kitchen and need to see those little ones at all times! You're going to love this house! Large windows let in lots of natural light and include wood blinds which stay with the home. Front bedroom is 12 x 13 and can be used as a child's room or makes a great home office. Main level laundry has enough space to put your own drop station right by the door! Beautiful master bedroom is ideal for king size bed, dresser, chest of drawers, two night stands and a bench seat with room to spare! Master bath has nice walk-in shower, double sinks and closet big enough for two. Large linen closet in master bath will "wow" you with all the storage space! Come on down the wide staircase to the mid level walk-out and enjoy the fabulous patio, firepit and deck which have all been very well cared for. Notice the completely fenced yard which includes upgraded metal posts! Gates on either side of the home give you easier access for mowing. Enjoy movie nights with the family in the 22 x 15 family room. Three more roomy bedrooms give you lots of space for guests or a growing family. Sellers have some furniture for sale so please ask. Call today for your private showing!
This property is off market, which means it's not currently listed for sale or rent on Zillow. This may be different from what's available on other websites or public sources.



