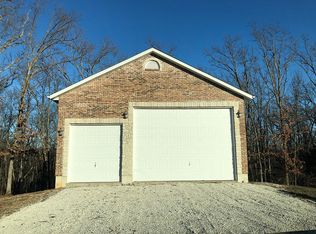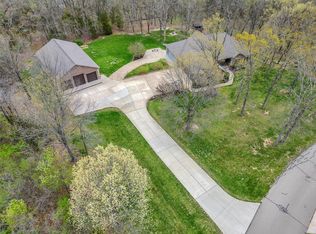Welcome to this Beautiful Victorian Country Home on almost 6 acres. This 4 bedroom 4.5 bath home boasts an open floor plan perfect for entertaining. The 2 story Living Rm has gorgeous wood work & a see through fireplace that connects to the Dining Rm. The Large Kitchen has custom cabinets & granite counter tops. A bonus area off the kitchen is perfect for an office, play rm, or an additional family rm. The Main Floor Master Suite has it's own entrance to porch. The suite has large His&Hers walk-in closets, double sinks, jacuzzi tub & separate walk-in shower. The 2nd FL is complete with a loft, 3 bedrms w/ their own walk-in closets & 2 full baths. The over-sized 3 car garage has a workshop area w an addnl 30 amp perfect for a welding machine or RV. The walk-out lower level has a completed full bath & plenty of storage rm. You will enjoy relaxing on the wrap-around porch watching the wild life. Many deer has been harvested from this property. Buyer to confirm schools.
This property is off market, which means it's not currently listed for sale or rent on Zillow. This may be different from what's available on other websites or public sources.

