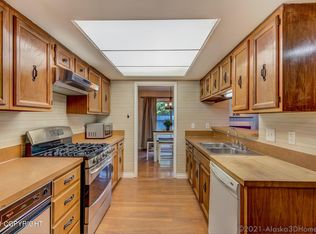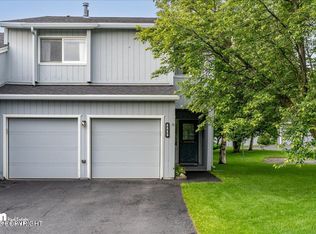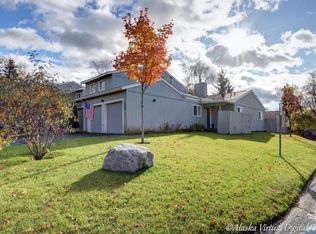Sold on 09/17/25
Price Unknown
2201 Daybreak Ct, Anchorage, AK 99501
2beds
1,232sqft
Single Family Residence
Built in 1977
3,920.4 Square Feet Lot
$362,700 Zestimate®
$--/sqft
$2,433 Estimated rent
Home value
$362,700
$341,000 - $384,000
$2,433/mo
Zestimate® history
Loading...
Owner options
Explore your selling options
What's special
OPEN HOUSE 1-4 SAT. Beautiful Eastridge Ranch Townhome. Updated throughout w/maple cabinetry, solid surface countertops, SS appliances, LVP flooring. Living rm w/fireplace and vaulted ceilings. 2 lg bedrooms + Den. Primary has WIC & pvt bath. Tons of sunlight. 2 car garage w/oversized driveway. Private fenced back yard w/deck. Across from tennis courts & guest parking. RV/Boat storage available.Next to trail heads. Close to Hospitals, University, Downtown, and Shopping. Don't miss this Great ranch in this well established community! HOA Dues cover Lawn, Snow removal, exterior, roof, common areas-signage, tennis courts, RV storage yards
Zillow last checked: 8 hours ago
Listing updated: September 17, 2025 at 11:23pm
Listed by:
American Dreams Home Group,
Keller Williams Realty Alaska Group
Bought with:
Unity Home Group
EXP Realty, LLC Anchorage
Source: AKMLS,MLS#: 25-10051
Facts & features
Interior
Bedrooms & bathrooms
- Bedrooms: 2
- Bathrooms: 2
- Full bathrooms: 1
- 1/2 bathrooms: 1
Heating
- Forced Air, Natural Gas
Appliances
- Included: Dishwasher, Disposal, Gas Cooktop, Microwave, Range/Oven, Refrigerator, Washer &/Or Dryer
Features
- BR/BA on Main Level, BR/BA Primary on Main Level, Ceiling Fan(s), Den &/Or Office, Family Room, Pantry, Soaking Tub, Solid Surface Counter, Vaulted Ceiling(s)
- Flooring: Carpet, Ceramic Tile, Luxury Vinyl
- Windows: Window Coverings
- Has basement: No
- Has fireplace: Yes
- Fireplace features: Gas
Interior area
- Total structure area: 1,232
- Total interior livable area: 1,232 sqft
Property
Parking
- Total spaces: 2
- Parking features: Garage Door Opener, Paved, RV Access/Parking, Attached, Heated Garage, No Carport
- Attached garage spaces: 2
- Has uncovered spaces: Yes
Features
- Patio & porch: Deck/Patio
- Exterior features: Private Yard
- Fencing: Fenced
- Waterfront features: None, No Access
Lot
- Size: 3,920 sqft
- Features: Covenant/Restriction, Fire Service Area, City Lot, Landscaped, Corner Lot, Road Service Area
- Topography: Level
Details
- Parcel number: 0032612100001
- Zoning: R2M
- Zoning description: Multi Family Residential
Construction
Type & style
- Home type: SingleFamily
- Architectural style: Ranch
- Property subtype: Single Family Residence
- Attached to another structure: Yes
Materials
- Frame, Wood Siding
- Foundation: Concrete Perimeter
- Roof: Asphalt,Shake
Condition
- New construction: No
- Year built: 1977
- Major remodel year: 2023
Utilities & green energy
- Sewer: Public Sewer
- Water: Public
- Utilities for property: Cable Available
Community & neighborhood
Location
- Region: Anchorage
HOA & financial
HOA
- Has HOA: Yes
- HOA fee: $220 monthly
Other
Other facts
- Road surface type: Paved
Price history
| Date | Event | Price |
|---|---|---|
| 9/17/2025 | Sold | -- |
Source: | ||
| 8/10/2025 | Pending sale | $349,900$284/sqft |
Source: | ||
| 8/9/2025 | Listed for sale | $349,900+29.6%$284/sqft |
Source: | ||
| 4/22/2022 | Sold | -- |
Source: | ||
| 2/28/2022 | Pending sale | $270,000$219/sqft |
Source: | ||
Public tax history
| Year | Property taxes | Tax assessment |
|---|---|---|
| 2025 | $4,652 +1.4% | $294,600 +3.7% |
| 2024 | $4,588 +0.7% | $284,200 +6.2% |
| 2023 | $4,556 +4.4% | $267,500 +3.2% |
Find assessor info on the county website
Neighborhood: Airport Heights
Nearby schools
GreatSchools rating
- 3/10Airport Heights Elementary SchoolGrades: PK-6Distance: 0.4 mi
- 4/10Wendler Middle SchoolGrades: 7-8Distance: 0.6 mi
- NABettye Davis East Anchorage High SchoolGrades: 9-12Distance: 1.2 mi
Schools provided by the listing agent
- Elementary: Airport Heights
- Middle: Wendler
- High: Bettye Davis East Anchorage
Source: AKMLS. This data may not be complete. We recommend contacting the local school district to confirm school assignments for this home.


