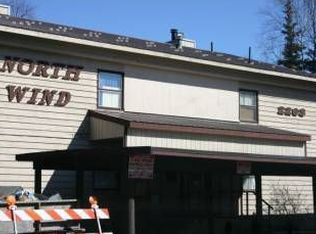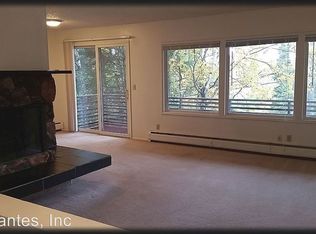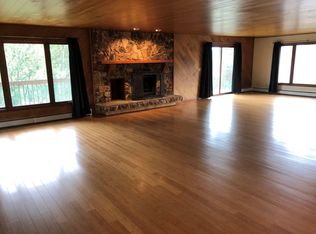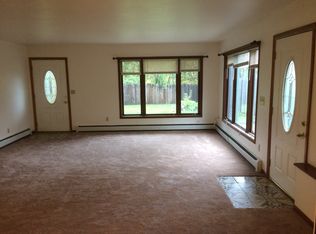Sold
Price Unknown
2201 D St, Anchorage, AK 99503
2beds
1,712sqft
Single Family Residence
Built in 1960
8,276.4 Square Feet Lot
$346,000 Zestimate®
$--/sqft
$2,110 Estimated rent
Home value
$346,000
$304,000 - $394,000
$2,110/mo
Zestimate® history
Loading...
Owner options
Explore your selling options
What's special
Charming 2-Bedroom Home with Mountain Views - A Hidden Gem with Endless Potential!Nestled on a desirable corner lot, this unique 2-bedroom, 1.5-bathroom home offers an exceptional layout with 7 levels that provide both space and character. The property features an oversized 1-car garage with an additional workspace--perfect for a hobbyist or anyone needing extra room for projects.Inside, you'll find a home full of potential, flooded with natural light thanks to the abundant windows throughout. The living room boasts newer windows and flooring, bringing in tons of sunlight and offering breathtaking mountain views from nearly every room. The cozy fireplace adds warmth and charm, creating a welcoming atmosphere. The upstairs main bedroom is a true retreat, with a spacious loft layout, full bath, and a walk-in closet. Imagine waking up and lying in bed with stunning views of the mountains just outside your window a perfect way to start your day. While this home may need some updating and a little love to restore it to its full glory, the possibilities are endless. Whether you're looking to put your personal touch on the space or restore its classic charm, this property offers a unique opportunity to own a home with a ton of personality and breathtaking views. Located in a convenient midtown location with easy access to nearby amenities, this home is a rare find and a must-see for anyone seeking a place that truly stands out.
Zillow last checked: 8 hours ago
Listing updated: May 12, 2025 at 11:37am
Listed by:
Roy Briley Real Estate Group,
Real Estate Brokers of Alaska
Bought with:
Unity Home Group
EXP Realty, LLC Anchorage
Source: AKMLS,MLS#: 25-3535
Facts & features
Interior
Bedrooms & bathrooms
- Bedrooms: 2
- Bathrooms: 2
- Full bathrooms: 1
- 1/2 bathrooms: 1
Heating
- Forced Air, Natural Gas
Features
- Has basement: No
- Common walls with other units/homes: No Common Walls
Interior area
- Total structure area: 1,712
- Total interior livable area: 1,712 sqft
Property
Parking
- Total spaces: 1
- Parking features: Attached, No Carport
- Attached garage spaces: 1
Features
- Levels: Multi/Split
- Waterfront features: None, No Access
Lot
- Size: 8,276 sqft
Details
- Parcel number: 0021931400001
- Zoning: R4
- Zoning description: Multiple Family Residential
Construction
Type & style
- Home type: SingleFamily
- Property subtype: Single Family Residence
Materials
- Frame, Stucco, Wood Siding
- Foundation: Block, Unknown - BTV
Condition
- New construction: No
- Year built: 1960
Utilities & green energy
- Sewer: Public Sewer
- Water: Public
Community & neighborhood
Location
- Region: Anchorage
Price history
| Date | Event | Price |
|---|---|---|
| 5/9/2025 | Sold | -- |
Source: | ||
| 4/7/2025 | Pending sale | $330,000$193/sqft |
Source: | ||
| 4/6/2025 | Listed for sale | $330,000$193/sqft |
Source: | ||
| 5/14/2012 | Sold | -- |
Source: Agent Provided Report a problem | ||
Public tax history
| Year | Property taxes | Tax assessment |
|---|---|---|
| 2025 | $5,725 +5.3% | $362,600 +7.7% |
| 2024 | $5,436 +8.4% | $336,700 +14.3% |
| 2023 | $5,015 +6.4% | $294,500 +5.2% |
Find assessor info on the county website
Neighborhood: North Star
Nearby schools
GreatSchools rating
- 5/10North Star Elementary SchoolGrades: PK-6Distance: 0.2 mi
- NACentral Middle School Of ScienceGrades: 7-8Distance: 0.5 mi
- 5/10West High SchoolGrades: 9-12Distance: 1 mi
Schools provided by the listing agent
- Elementary: North Star
- Middle: Central
- High: West Anchorage
Source: AKMLS. This data may not be complete. We recommend contacting the local school district to confirm school assignments for this home.



