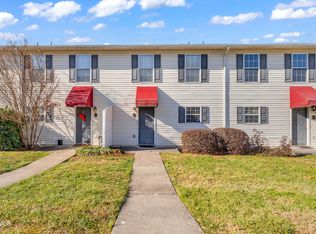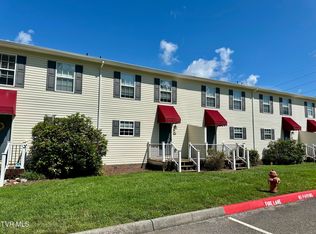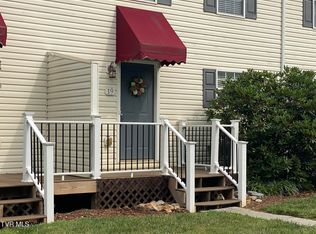Sold for $184,500 on 07/02/25
$184,500
2201 Cherokee Rd APT 4, Johnson City, TN 37604
2beds
1,280sqft
Condominium, Residential
Built in 2004
-- sqft lot
$-- Zestimate®
$144/sqft
$1,556 Estimated rent
Home value
Not available
Estimated sales range
Not available
$1,556/mo
Zestimate® history
Loading...
Owner options
Explore your selling options
What's special
SELLER IS OFFERING $3,500 IN BUYER CONCESSIONS. Charming 2 bedroom, 1.5 bathroom condo in ideal location at 2201 Cherokee Road, Apt 4 Johnson City, TN. This spacious 1,280 sq ft condo is perfectly located just minutes from East TN State University, Johnson City Medical Center, and less than 10 minutes from downtown. Its prime location makes it an ideal choice for students, professionals, and anyone seeking convenience and comfort. This condo features 2 bright and inviting bedrooms with ample closet space, and 1.5 bathrooms that offer both functionality and style. The open floor plan allows for easy flow between the living and dining areas, creating a welcoming space for relaxation and entertaining.
Recent updates include modern appliances and beautiful new flooring throughout, adding both style and efficiency to the home. Additional highlights include large windows that bring in natural light, an inviting atmosphere, and a 1 car garage with ample storage space for all your needs.
With off street parking and close proximity to essential amenities, this condo offers everything you need for modern living.
Don't miss the chance to make this wonderful condo your new home!
Zillow last checked: 8 hours ago
Listing updated: July 03, 2025 at 06:18am
Listed by:
Angela Harris 423-863-9973,
Summit Properties
Bought with:
Matt Fleenor, 338884
Greater Impact Realty Jonesborough
Source: TVRMLS,MLS#: 9975818
Facts & features
Interior
Bedrooms & bathrooms
- Bedrooms: 2
- Bathrooms: 2
- Full bathrooms: 1
- 1/2 bathrooms: 1
Heating
- Heat Pump
Cooling
- Heat Pump
Appliances
- Included: Convection Oven, Dishwasher, Electric Range, Refrigerator
- Laundry: Electric Dryer Hookup, Washer Hookup
Features
- Flooring: Ceramic Tile, Hardwood
Interior area
- Total structure area: 1,920
- Total interior livable area: 1,280 sqft
Property
Parking
- Parking features: Driveway, Asphalt
- Has uncovered spaces: Yes
Features
- Levels: Two
- Stories: 2
- Patio & porch: Deck, Front Porch
- Exterior features: Balcony
Lot
- Topography: Other
Details
- Parcel number: 062i B 001.25
- Zoning: RP 4
Construction
Type & style
- Home type: Condo
- Architectural style: Other
- Property subtype: Condominium, Residential
Materials
- Vinyl Siding
- Roof: Shingle
Condition
- Above Average
- New construction: No
- Year built: 2004
Utilities & green energy
- Sewer: Public Sewer
- Water: Public
- Utilities for property: Electricity Available, Sewer Available
Community & neighborhood
Location
- Region: Johnson City
- Subdivision: Arrington Heights
HOA & financial
HOA
- Has HOA: Yes
- HOA fee: $302 monthly
- Amenities included: Landscaping
Other
Other facts
- Listing terms: Cash,Conventional
Price history
| Date | Event | Price |
|---|---|---|
| 7/2/2025 | Sold | $184,500$144/sqft |
Source: TVRMLS #9975818 Report a problem | ||
| 5/31/2025 | Pending sale | $184,500$144/sqft |
Source: TVRMLS #9975818 Report a problem | ||
| 5/30/2025 | Price change | $184,500-2.8%$144/sqft |
Source: TVRMLS #9975818 Report a problem | ||
| 4/28/2025 | Price change | $189,900-3.4%$148/sqft |
Source: TVRMLS #9975818 Report a problem | ||
| 2/26/2025 | Price change | $196,500-0.8%$154/sqft |
Source: TVRMLS #9975818 Report a problem | ||
Public tax history
| Year | Property taxes | Tax assessment |
|---|---|---|
| 2016 | $924 +10.9% | $21,650 |
| 2015 | $833 +6.9% | $21,650 |
| 2014 | $779 | $21,650 |
Find assessor info on the county website
Neighborhood: 37604
Nearby schools
GreatSchools rating
- 6/10Cherokee Elementary SchoolGrades: PK-5Distance: 0.1 mi
- 8/10Liberty Bell Middle SchoolGrades: 6-8Distance: 3.1 mi
- 8/10Science Hill High SchoolGrades: 9-12Distance: 3.4 mi
Schools provided by the listing agent
- Elementary: Cherokee
- Middle: Liberty Bell
- High: Science Hill
Source: TVRMLS. This data may not be complete. We recommend contacting the local school district to confirm school assignments for this home.

Get pre-qualified for a loan
At Zillow Home Loans, we can pre-qualify you in as little as 5 minutes with no impact to your credit score.An equal housing lender. NMLS #10287.


