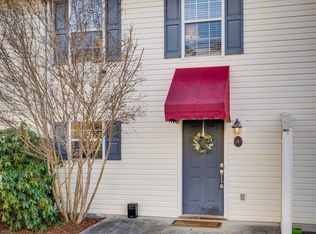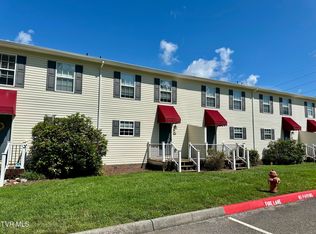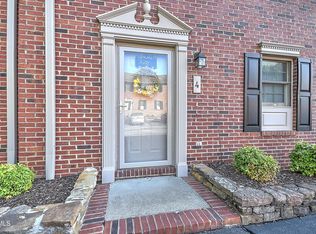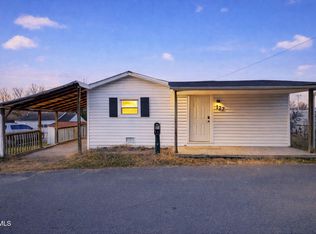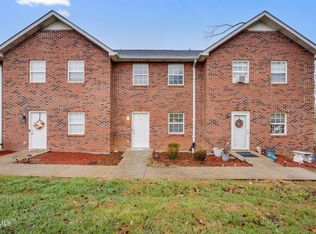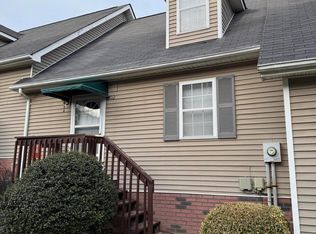Welcome to this beautiful and spacious 2-bedroom, 1.5-bathroom condo, ideally situated in the heart of East Tennessee. Just minutes from East Tennessee State University (ETSU), this property offers convenience, comfort, and style, making it an excellent choice for students, professionals, or anyone seeking easy access to the area's best amenities. This condo also features a chair lift upstairs and downstairs. The basement features a spacious pull under garage with ample room for storage! The HOA fees include, water, lawn care and trash pick up and maintenance outside of the unit along with snow and ice removal. Buy/buyers agent to verify all info.
Pending
$184,000
2201 Cherokee Rd APT 3, Johnson City, TN 37604
2beds
1,280sqft
Est.:
Condominium, Residential
Built in 2004
-- sqft lot
$-- Zestimate®
$144/sqft
$306/mo HOA
What's special
Spacious pull under garage
- 400 days |
- 36 |
- 0 |
Zillow last checked: 8 hours ago
Listing updated: November 10, 2025 at 08:00am
Listed by:
Dylan Holly 423-430-7807,
The Elite Team Agency 423-656-0333,
Jason Day 423-656-0333,
The Elite Team Agency
Source: TVRMLS,MLS#: 9974333
Facts & features
Interior
Bedrooms & bathrooms
- Bedrooms: 2
- Bathrooms: 2
- Full bathrooms: 1
- 1/2 bathrooms: 1
Heating
- Electric, Heat Pump
Cooling
- Central Air, Heat Pump
Appliances
- Included: Dishwasher, Electric Range, Microwave, Refrigerator
- Laundry: Electric Dryer Hookup, Washer Hookup
Features
- Entrance Foyer, Pantry
- Flooring: Carpet, Tile
- Windows: Insulated Windows
- Basement: Concrete
Interior area
- Total structure area: 1,280
- Total interior livable area: 1,280 sqft
Property
Parking
- Total spaces: 1
- Parking features: Attached
- Attached garage spaces: 1
Features
- Levels: Two
- Stories: 2
- Patio & porch: Back, Rear Porch
- Exterior features: Balcony
Lot
- Topography: Level, Sloped
Details
- Parcel number: 062i B 001.24
- Zoning: RS
Construction
Type & style
- Home type: Condo
- Architectural style: PUD,Other,See Remarks
- Property subtype: Condominium, Residential
Materials
- Block, Vinyl Siding
- Roof: Asphalt
Condition
- Average
- New construction: No
- Year built: 2004
Utilities & green energy
- Sewer: Public Sewer
- Water: Public
Community & HOA
Community
- Security: Smoke Detector(s)
- Subdivision: Arrington Heights
HOA
- Has HOA: Yes
- HOA fee: $306 monthly
Location
- Region: Johnson City
Financial & listing details
- Price per square foot: $144/sqft
- Tax assessed value: $85,800
- Annual tax amount: $915
- Date on market: 12/14/2024
- Listing terms: Cash,Conventional,FHA,VA Loan
Estimated market value
Not available
Estimated sales range
Not available
$1,556/mo
Price history
Price history
| Date | Event | Price |
|---|---|---|
| 11/10/2025 | Pending sale | $184,000$144/sqft |
Source: TVRMLS #9974333 Report a problem | ||
| 8/13/2025 | Price change | $184,000-0.5%$144/sqft |
Source: TVRMLS #9974333 Report a problem | ||
| 6/5/2025 | Price change | $185,000-2.6%$145/sqft |
Source: TVRMLS #9974333 Report a problem | ||
| 4/15/2025 | Price change | $190,000-2.6%$148/sqft |
Source: TVRMLS #9974333 Report a problem | ||
| 3/17/2025 | Price change | $195,000-1.5%$152/sqft |
Source: TVRMLS #9974333 Report a problem | ||
Public tax history
Public tax history
| Year | Property taxes | Tax assessment |
|---|---|---|
| 2016 | $915 +10.9% | $21,450 |
| 2015 | $826 +6.9% | $21,450 |
| 2014 | $772 | $21,450 |
Find assessor info on the county website
BuyAbility℠ payment
Est. payment
$1,313/mo
Principal & interest
$871
HOA Fees
$306
Other costs
$136
Climate risks
Neighborhood: 37604
Nearby schools
GreatSchools rating
- 6/10Cherokee Elementary SchoolGrades: PK-5Distance: 0.1 mi
- 8/10Liberty Bell Middle SchoolGrades: 6-8Distance: 3.1 mi
- 8/10Science Hill High SchoolGrades: 9-12Distance: 3.4 mi
Schools provided by the listing agent
- Elementary: Cherokee
- Middle: Liberty Bell
- High: Science Hill
Source: TVRMLS. This data may not be complete. We recommend contacting the local school district to confirm school assignments for this home.
- Loading
