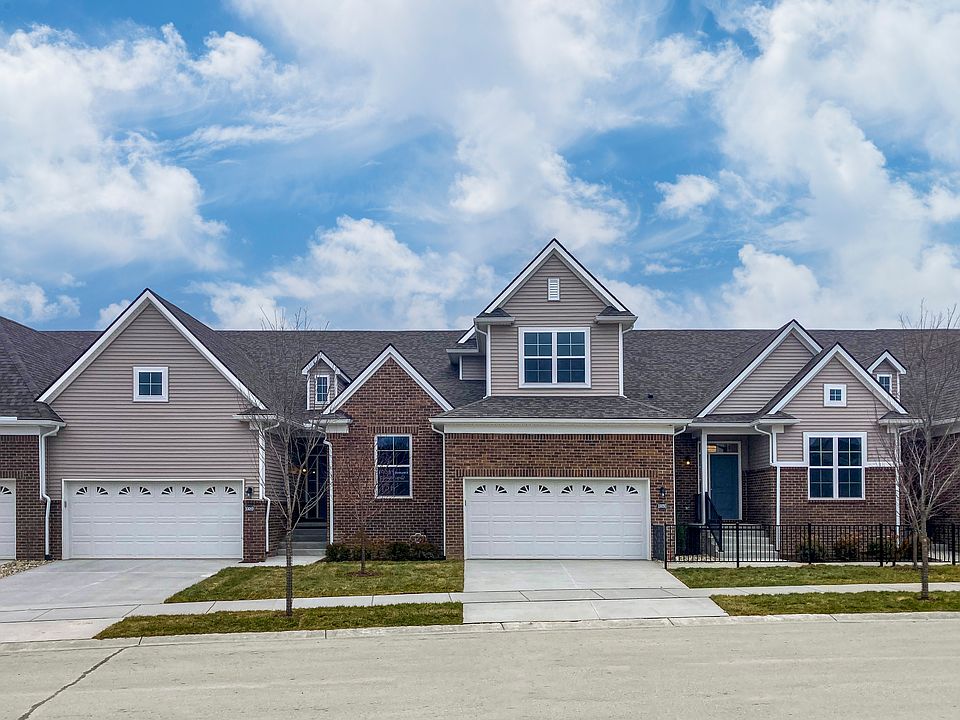The Chase ranch evokes the convenience of one-level living. The kitchen, dining room and great room have an open design for connecting with family and friends with an outdoor patio or balcony. The owner's suite includes two large walk-in closets and a private bath. The laundry room is right outside to streamline the daily chores. A second bedroom, located off the foyer, has a direct connection to the full bath. Looking for a private office or recreation room, consider finishing the full basement for the additional space you need.
Home(s)featured in Photos and/or Virtual Tour may contain certain optional features, elevations, selections or display materials not included in the base price of the plan.
*Photos are from matching floor plan's model
New construction
$402,647
2201 Chase Dr, Howell, MI 48855
2beds
1,537sqft
Condominium
Built in 2025
-- sqft lot
$402,100 Zestimate®
$262/sqft
$275/mo HOA
Under construction
Currently being built and ready to move in soon. Reserve today by contacting the builder.
- 220 days
- on Zillow |
- 41 |
- 1 |
Zillow last checked: July 23, 2025 at 09:39am
Listing updated: July 23, 2025 at 09:39am
Listed by:
MJC Companies 810-407-5657
Source: MJC Companies
Travel times
Facts & features
Interior
Bedrooms & bathrooms
- Bedrooms: 2
- Bathrooms: 2
- Full bathrooms: 2
Heating
- Natural Gas, Forced Air
Cooling
- Central Air
Appliances
- Included: Dishwasher, Disposal, Microwave, Range
Features
- Walk-In Closet(s)
Interior area
- Total interior livable area: 1,537 sqft
Video & virtual tour
Property
Parking
- Total spaces: 2
- Parking features: Attached
- Attached garage spaces: 2
Features
- Levels: 1.0
- Stories: 1
- Patio & porch: Patio
- Has view: Yes
- View description: None
Construction
Type & style
- Home type: Condo
- Property subtype: Condominium
Materials
- Brick, Vinyl Siding
- Roof: Shake
Condition
- New Construction,Under Construction
- New construction: Yes
- Year built: 2025
Details
- Builder name: MJC Companies
Community & HOA
Community
- Subdivision: Hunters Ridge
HOA
- Has HOA: Yes
- HOA fee: $275 monthly
Location
- Region: Howell
Financial & listing details
- Price per square foot: $262/sqft
- Date on market: 12/20/2024
About the building
This is a fabulous place to live where you are centrally located between Detroit, Lansing, Flint and Ann Arbor! Residents can walk to every imaginable convenience at the adjacent Shops at Waldenwoods, including Target, Starbucks, Kroger, the UPS Store, CVS, TCF Bank and more.
Hunters Ridge offers two distinct living styles. The Landings features attached single-level ranch, ranch with loft level and two-story condominium homes. Each home includes a two-car garage and spacious open floor plan with an outdoor deck. The Crossings is comprised of easy-living ranch condominium homes which are arranged on two levels. Homebuyers have several options: first floor without any steps or second level ranch plans with a stairway from the covered porch or attached garage. All plans are bright and breezy with connected living spaces, balcony or porch and garage.
Source: MJC Companies

