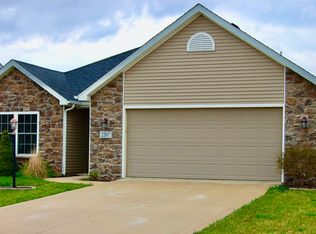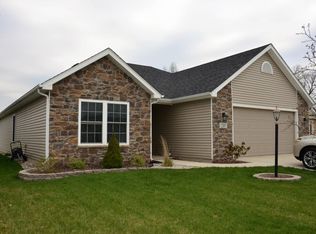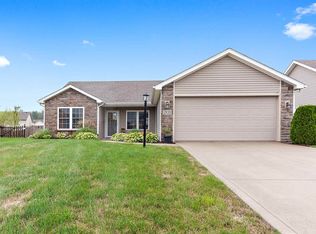Closed
$267,000
2201 Cedar Ridge Cv, Fort Wayne, IN 46818
3beds
1,342sqft
Single Family Residence
Built in 2012
7,840.8 Square Feet Lot
$268,100 Zestimate®
$--/sqft
$1,712 Estimated rent
Home value
$268,100
$255,000 - $282,000
$1,712/mo
Zestimate® history
Loading...
Owner options
Explore your selling options
What's special
**New interior photos! Welcome to this charming 3-bedroom, 2-bathroom ranch in the Villas of Stratford Forest. This home is ideally located; Close to tons of local amenities, within the NWA school district, and near neighborhood ponds and walking paths. With 1,342 sq. ft. of living space, this split-bedroom floor plan offers both comfort and functionality. Upon entering, you'll notice 10-ft ceilings that add a touch of character and spaciousness. The living room includes a cozy gas log fireplace and flows seamlessly into the eat-in kitchen. In the kitchen, you'll notice beautiful upgraded cabinets that compliment the tall ceilings. The kitchen comes fully equipped with appliances, including a newer stainless steel refrigerator and dishwasher. Step outside to the back patio, where a SunSetter awning creates the perfect spot for morning coffee or evening relaxation. The primary bedroom has an en suite bathroom, along with two walk-in closets. The other two bedrooms provide great space for a family, guests, or a home office. A second full bathroom is conveniently located between the two. The 2.5-car garage provides plenty of storage space, pegboard for your convenience, along with attic access. Brand new Air Conditioner (2025) with a 10 year transferrable warranty recently installed! Other newer updates include: ceiling fans, new blinds on all windows, fresh landscaping, and pegboard in garage. Newer carpet and paint from 2023. This well-maintained home is ready for its next owner!
Zillow last checked: 8 hours ago
Listing updated: December 12, 2025 at 02:42pm
Listed by:
Margaret Bunt 260-443-1199,
Mike Thomas Assoc., Inc
Bought with:
Nathan Mosley
Hosler Realty Inc - Kendallville
Source: IRMLS,MLS#: 202535615
Facts & features
Interior
Bedrooms & bathrooms
- Bedrooms: 3
- Bathrooms: 2
- Full bathrooms: 2
- Main level bedrooms: 3
Bedroom 1
- Level: Main
Bedroom 2
- Level: Main
Kitchen
- Level: Main
- Area: 110
- Dimensions: 11 x 10
Living room
- Level: Main
- Area: 240
- Dimensions: 16 x 15
Heating
- Natural Gas, Forced Air
Cooling
- Central Air
Appliances
- Included: Disposal, Range/Oven Hk Up Gas/Elec, Dishwasher, Microwave, Refrigerator, Washer, Dryer-Electric, Electric Range
- Laundry: Electric Dryer Hookup, Main Level
Features
- 1st Bdrm En Suite, Ceiling-9+, Ceiling Fan(s), Walk-In Closet(s), Eat-in Kitchen, Entrance Foyer, Split Br Floor Plan, Main Level Bedroom Suite
- Flooring: Carpet, Tile
- Windows: Window Treatments
- Has basement: No
- Attic: Storage
- Number of fireplaces: 1
- Fireplace features: Living Room
Interior area
- Total structure area: 1,342
- Total interior livable area: 1,342 sqft
- Finished area above ground: 1,342
- Finished area below ground: 0
Property
Parking
- Total spaces: 2
- Parking features: Attached, Concrete
- Attached garage spaces: 2
- Has uncovered spaces: Yes
Features
- Levels: One
- Stories: 1
- Patio & porch: Patio
- Fencing: None
Lot
- Size: 7,840 sqft
- Dimensions: 51x130x48x133
- Features: Cul-De-Sac, Level, City/Town/Suburb, Landscaped
Details
- Parcel number: 020636401006.000049
Construction
Type & style
- Home type: SingleFamily
- Architectural style: Ranch
- Property subtype: Single Family Residence
Materials
- Stone, Vinyl Siding
- Foundation: Slab
- Roof: Shingle
Condition
- New construction: No
- Year built: 2012
Utilities & green energy
- Electric: Indiana Michigan Power
- Gas: NIPSCO
- Sewer: City
- Water: City, Fort Wayne City Utilities
Community & neighborhood
Community
- Community features: Sidewalks
Location
- Region: Fort Wayne
- Subdivision: Stratford Forest Villas
HOA & financial
HOA
- Has HOA: Yes
- HOA fee: $200 annually
Other
Other facts
- Listing terms: Cash,Conventional,FHA,VA Loan
Price history
| Date | Event | Price |
|---|---|---|
| 12/12/2025 | Sold | $267,000-0.2% |
Source: | ||
| 11/25/2025 | Pending sale | $267,500 |
Source: | ||
| 10/30/2025 | Price change | $267,500-0.9% |
Source: | ||
| 10/6/2025 | Price change | $269,900-1.8% |
Source: | ||
| 9/4/2025 | Listed for sale | $274,900+10.8% |
Source: | ||
Public tax history
| Year | Property taxes | Tax assessment |
|---|---|---|
| 2024 | $1,632 +26.7% | $225,400 +0.9% |
| 2023 | $1,288 +15.8% | $223,500 +13.7% |
| 2022 | $1,112 +9.8% | $196,500 +20.3% |
Find assessor info on the county website
Neighborhood: 46818
Nearby schools
GreatSchools rating
- 7/10Arcola SchoolGrades: K-5Distance: 2.9 mi
- 6/10Carroll Middle SchoolGrades: 6-8Distance: 7.7 mi
- 9/10Carroll High SchoolGrades: PK,9-12Distance: 6.9 mi
Schools provided by the listing agent
- Elementary: Arcola
- Middle: Carroll
- High: Carroll
- District: Northwest Allen County
Source: IRMLS. This data may not be complete. We recommend contacting the local school district to confirm school assignments for this home.
Get pre-qualified for a loan
At Zillow Home Loans, we can pre-qualify you in as little as 5 minutes with no impact to your credit score.An equal housing lender. NMLS #10287.
Sell for more on Zillow
Get a Zillow Showcase℠ listing at no additional cost and you could sell for .
$268,100
2% more+$5,362
With Zillow Showcase(estimated)$273,462


