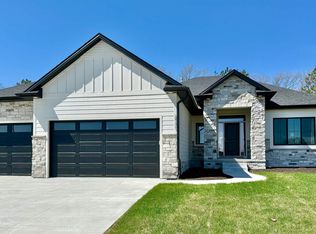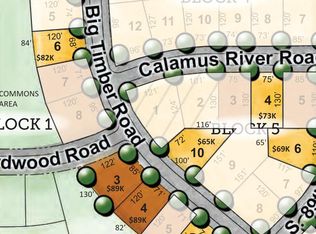Sold for $599,900 on 03/20/23
$599,900
2201 Big Timber Rd, Lincoln, NE 68520
5beds
3,489sqft
Single Family Residence
Built in 2022
8,712 Square Feet Lot
$647,400 Zestimate®
$172/sqft
$3,354 Estimated rent
Home value
$647,400
$615,000 - $680,000
$3,354/mo
Zestimate® history
Loading...
Owner options
Explore your selling options
What's special
This custom built home by Synergy Homes includes quality and details that you have come to expect from a Synergy Home. This open concept floor plan features 10' ceilings in the main living area, oversized windows for plenty of natural light, a center island with quartz countertops, large walk in pantry, 1st floor laundry, 11x13 dining room and gas fireplace. The main floor has 1854 sq ft with 3 bedrooms and 2 baths, full sized laundry room and large mudroom. The kitchen includes painted cabinets with a hickory island, stainless steel french door refrigerator, drawer microwave, dishwasher and gas stove. The basement has an additional 1635 sq ft of finished space with 2 additional bedrooms, a full bathroom, rec room with electric fireplace and a wetbar area perfect for entertaining. The exterior features a 150 sq ft covered porch, real stone veneer, fiber cement board siding, full sod, sprinklers and covered back patio.
Zillow last checked: 8 hours ago
Listing updated: November 06, 2023 at 03:51pm
Listed by:
Joshua Sand 402-617-2177,
BancWise Realty,
Andrew McNeely 402-540-1689,
BancWise Realty
Bought with:
Abby Burmeister, 20030898
HOME Real Estate
Source: GPRMLS,MLS#: 22302661
Facts & features
Interior
Bedrooms & bathrooms
- Bedrooms: 5
- Bathrooms: 3
- Full bathrooms: 1
- 3/4 bathrooms: 1
- Partial bathrooms: 1
- Main level bathrooms: 2
Primary bedroom
- Level: Main
Primary bathroom
- Features: Full
Basement
- Area: 1854
Heating
- Natural Gas, Forced Air
Cooling
- Central Air
Features
- Basement: Egress
- Number of fireplaces: 2
Interior area
- Total structure area: 3,489
- Total interior livable area: 3,489 sqft
- Finished area above ground: 1,854
- Finished area below ground: 1,635
Property
Parking
- Total spaces: 3
- Parking features: Attached
- Attached garage spaces: 3
Features
- Patio & porch: Patio, Covered Deck, Covered Patio
- Fencing: None
Lot
- Size: 8,712 sqft
- Dimensions: 74 x 120
- Features: Up to 1/4 Acre.
Details
- Parcel number: 1735304003000
Construction
Type & style
- Home type: SingleFamily
- Architectural style: Ranch
- Property subtype: Single Family Residence
Materials
- Foundation: Concrete Perimeter
- Roof: Concrete
Condition
- New Construction
- New construction: Yes
- Year built: 2022
Details
- Builder name: Synergy Homes
Utilities & green energy
- Sewer: Public Sewer
- Water: Public
Community & neighborhood
Location
- Region: Lincoln
- Subdivision: Wandering Creek
HOA & financial
HOA
- Has HOA: Yes
- HOA fee: $130 quarterly
Other
Other facts
- Listing terms: VA Loan,FHA,Conventional,Cash
- Ownership: Fee Simple
Price history
| Date | Event | Price |
|---|---|---|
| 3/20/2023 | Sold | $599,900$172/sqft |
Source: | ||
| 9/19/2022 | Price change | $599,900-4.8%$172/sqft |
Source: | ||
| 8/17/2022 | Listed for sale | $629,900+0.8%$181/sqft |
Source: | ||
| 8/11/2022 | Listing removed | -- |
Source: Zillow Group Promoted Homes Report a problem | ||
| 6/25/2022 | Listed for sale | $624,900$179/sqft |
Source: Zillow Group Promoted Homes Report a problem | ||
Public tax history
| Year | Property taxes | Tax assessment |
|---|---|---|
| 2024 | $8,192 +20.2% | $562,800 +38.5% |
| 2023 | $6,813 +248.2% | $406,500 +313.1% |
| 2022 | $1,957 +581.8% | $98,400 +583.3% |
Find assessor info on the county website
Neighborhood: 68520
Nearby schools
GreatSchools rating
- 7/10Maxey Elementary SchoolGrades: PK-5Distance: 2.2 mi
- 7/10Lux Middle SchoolGrades: 6-8Distance: 1 mi
- 8/10Lincoln East High SchoolGrades: 9-12Distance: 1.4 mi
Schools provided by the listing agent
- Elementary: Maxey
- Middle: Lux
- High: Lincoln East
- District: Lincoln Public Schools
Source: GPRMLS. This data may not be complete. We recommend contacting the local school district to confirm school assignments for this home.

Get pre-qualified for a loan
At Zillow Home Loans, we can pre-qualify you in as little as 5 minutes with no impact to your credit score.An equal housing lender. NMLS #10287.

