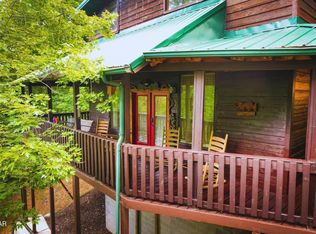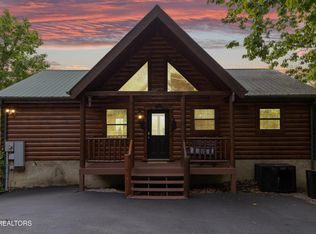Closed
$660,000
2201 Applewood Rd, Pigeon Forge, TN 37862
4beds
2,844sqft
Single Family Residence, Residential
Built in 1993
0.97 Acres Lot
$664,600 Zestimate®
$232/sqft
$3,489 Estimated rent
Home value
$664,600
$578,000 - $758,000
$3,489/mo
Zestimate® history
Loading...
Owner options
Explore your selling options
What's special
WOW, WHAT A LOCATION & AMAZING PRICE! This beautiful mountain chalet is on a street RIGHT ACROSS from Dollywood yet it is secluded, nestled in the trees away from the crowds!! Whether you are enjoying a meal on one of the decks or relaxing inside, you will have a front row seat to the Dollywood fireworks or the breathtaking sunset views.
The chalet has a gorgeous mtn view and has been FULLY UPDATED, no HOA & is on public sewer & city water! This maintenance-free, fully furnished chalet has been a second home for 15+ years so it is in excellent condition! With its ample parking (6 car spaces) it could easily be set up as a rental or AirBNB (projected earnings of $85k per year).
Amenities & Updates include: Fully Furnished, New Siding (2021), New Windows & Screens (2021), New Gutters (2021), New 3 Ton Air Unit- Upstairs (2021), New Metal Roof (2021), New Deck Railings/Deck Flooring/New Porch Stairs (2021), Freshly Painted on all 3 Levels (2023), High Speed Internet, Open Floor Plan, Living Rm (w/ 6 tinted Windows Showcasing the Gorgeous Mtn View, Ceiling Fans, Stone FP, & Vaulted Ceilings), Kitchen/Dining Rm (w/ Ample Cabinet Storage, Breakfast Bar, Stnsl Refrigerator (2021), Built-In Convection Oven (2019), & Drop-In Stove Top), Bedroom on Main (w/ Ceiling fan & Closet), Bathroom on Main (w/ Framed Mirror & Tub/Shower Combo), Laundry On Main (w/ New Washer & Dryer-2023), 2nd Story-Owner's Suite (w/ Mtn View, Ceiling Fan, Newer Carpet, Curtain for Privacy, & Walk-In Closet), Newly Renovated Owner's En Suite (w/ Tile Shower, Tile Floor, Double Vanities, New Toilet, & Framed Mirror), Oversized Bedroom Upstairs (w/ Lots of Windows, Newer Carpet, & Ceiling Fan), Huge Basement Rec Room (w/ Pool Table, Ceiling Fans, Closet Storage, Full-size Bunk Beds, & French Doors out to Lower Deck), 4th Bedroom in Basement (w/ Queen Beds, Owner's Closet, & Ceiling Fan), En Suite Bath (w/ Updated Fixtures & Tub/Shower Combo).
Zillow last checked: 8 hours ago
Listing updated: August 12, 2025 at 07:17am
Listing Provided by:
Sherry Jones Paul 865-983-0011,
Realty Executives Associates
Bought with:
Patty Milby, 278982
Realty Executives Associates
Source: RealTracs MLS as distributed by MLS GRID,MLS#: 2972871
Facts & features
Interior
Bedrooms & bathrooms
- Bedrooms: 4
- Bathrooms: 3
- Full bathrooms: 3
Bedroom 1
- Features: Walk-In Closet(s)
- Level: Walk-In Closet(s)
Kitchen
- Features: Pantry
- Level: Pantry
Living room
- Features: Great Room
- Level: Great Room
Other
- Features: Utility Room
- Level: Utility Room
Heating
- Central, Electric
Cooling
- Central Air, Ceiling Fan(s)
Appliances
- Included: Dishwasher, Disposal, Dryer, Microwave, Range, Refrigerator, Oven, Washer
- Laundry: Washer Hookup, Electric Dryer Hookup
Features
- Walk-In Closet(s), Pantry, Ceiling Fan(s)
- Flooring: Carpet, Laminate, Tile, Vinyl
- Basement: Finished,Exterior Entry,Other
- Number of fireplaces: 1
Interior area
- Total structure area: 2,844
- Total interior livable area: 2,844 sqft
- Finished area above ground: 1,836
- Finished area below ground: 1,008
Property
Parking
- Total spaces: 2
- Parking features: Carport
- Carport spaces: 2
Features
- Levels: Three Or More
- Patio & porch: Deck, Porch, Covered
- Exterior features: Gas Grill
- Has view: Yes
- View description: Mountain(s)
Lot
- Size: 0.97 Acres
- Dimensions: 77.02 x 175.71 IRR
- Features: Private, Wooded, Other, Level, Rolling Slope
- Topography: Private,Wooded,Other,Level,Rolling Slope
Details
- Parcel number: 084G A 01000 000
- Special conditions: Standard
Construction
Type & style
- Home type: SingleFamily
- Architectural style: Other
- Property subtype: Single Family Residence, Residential
Materials
- Frame, Vinyl Siding
Condition
- New construction: No
- Year built: 1993
Utilities & green energy
- Sewer: Public Sewer
- Water: Public
- Utilities for property: Electricity Available, Water Available
Community & neighborhood
Security
- Security features: Smoke Detector(s)
Location
- Region: Pigeon Forge
- Subdivision: Hickory Manor
Price history
| Date | Event | Price |
|---|---|---|
| 8/11/2025 | Sold | $660,000-5.7%$232/sqft |
Source: | ||
| 7/7/2025 | Pending sale | $699,900$246/sqft |
Source: | ||
| 7/5/2025 | Listed for sale | $699,900$246/sqft |
Source: | ||
| 6/25/2025 | Pending sale | $699,900$246/sqft |
Source: | ||
| 6/11/2025 | Price change | $699,900-6.3%$246/sqft |
Source: | ||
Public tax history
| Year | Property taxes | Tax assessment |
|---|---|---|
| 2024 | $1,711 | $103,975 |
| 2023 | $1,711 | $103,975 |
| 2022 | $1,711 | $103,975 |
Find assessor info on the county website
Neighborhood: 37862
Nearby schools
GreatSchools rating
- NASevierville Primary SchoolGrades: PK-2Distance: 3.1 mi
- 4/10Pigeon Forge Middle SchoolGrades: 7-9Distance: 3.3 mi
- 6/10Pigeon Forge High SchoolGrades: 10-12Distance: 3.3 mi
Schools provided by the listing agent
- Elementary: Sevierville Primary
- Middle: Sevier County Junior High
- High: Pigeon Forge High School
Source: RealTracs MLS as distributed by MLS GRID. This data may not be complete. We recommend contacting the local school district to confirm school assignments for this home.

Get pre-qualified for a loan
At Zillow Home Loans, we can pre-qualify you in as little as 5 minutes with no impact to your credit score.An equal housing lender. NMLS #10287.

