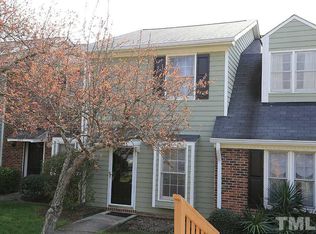Sold for $255,000
$255,000
2201 Alpine Rd, Durham, NC 27707
2beds
1,108sqft
Townhouse, Residential
Built in 1984
1,742.4 Square Feet Lot
$250,600 Zestimate®
$230/sqft
$1,618 Estimated rent
Home value
$250,600
$238,000 - $266,000
$1,618/mo
Zestimate® history
Loading...
Owner options
Explore your selling options
What's special
Welcome to 2201 Alpine Rd — a beautifully updated brick end-unit townhome tucked into one of Durham's most desirable areas. From the moment you step inside, you'll feel the difference: a bright, open layout with fresh upgrades throughout makes this home feel both elevated and move-in ready. The main floor features a spacious living room with a cozy fireplace, dedicated dining area, updated kitchen with marble countertops and brand-new stainless steel appliances, a half bath, laundry room, and ample closet space. Step through the sliding glass door to a generously sized, fenced-in yard with a patio and storage area—perfect for entertaining, gardening, or just relaxing outdoors. Upstairs, each of the two bedrooms has its own private bathroom—a rare and ideal setup for roommates, guests, or simply extra privacy. This home stands out with top-to-bottom cosmetic upgrades, including: Marble countertops in kitchen and bathrooms for a cohesive, high-end feel. 20mil, 9'' wide luxury vinyl plank (LVP) flooring that's both durable and stylish. Fresh, neutral-toned interior paint throughout. Brand-new carpet in bedrooms for cozy comfort. Modern light and plumbing fixtures that add polish and function. Fresh mulch in the front and back for easy curb appeal year-round. As an end-unit next to luxury homes, this location holds strong long-term value. With no detail overlooked, this townhome offers the perfect blend of comfort, convenience, and style—ideal for homeowners or investors alike. Don't miss your chance to own a turnkey home in the heart of Durham.
Zillow last checked: 8 hours ago
Listing updated: October 28, 2025 at 01:06am
Listed by:
William Patrick 719-684-5190,
EXP Realty LLC
Bought with:
Bobbie K Boghosian, 176643
RE/MAX One Hundred
Source: Doorify MLS,MLS#: 10099801
Facts & features
Interior
Bedrooms & bathrooms
- Bedrooms: 2
- Bathrooms: 3
- Full bathrooms: 2
- 1/2 bathrooms: 1
Heating
- Heat Pump
Cooling
- Heat Pump
Appliances
- Included: Dishwasher, Electric Oven, Microwave
- Laundry: Laundry Room, Main Level
Features
- Bathtub/Shower Combination, Recessed Lighting, Second Primary Bedroom, Stone Counters, Storage, Walk-In Closet(s)
- Flooring: Carpet, Vinyl
- Doors: Sliding Doors
- Number of fireplaces: 1
- Fireplace features: Living Room
Interior area
- Total structure area: 1,108
- Total interior livable area: 1,108 sqft
- Finished area above ground: 1,108
- Finished area below ground: 0
Property
Parking
- Total spaces: 1
- Parking features: Assigned, Parking Lot
- Uncovered spaces: 1
Features
- Levels: Two
- Stories: 2
- Patio & porch: Patio
- Exterior features: Fenced Yard, Rain Gutters, Storage
- Fencing: Back Yard, Wood
- Has view: Yes
Lot
- Size: 1,742 sqft
Details
- Additional structures: Storage
- Parcel number: 0820140243
- Special conditions: Standard
Construction
Type & style
- Home type: Townhouse
- Architectural style: Traditional
- Property subtype: Townhouse, Residential
Materials
- Brick, Vinyl Siding
- Foundation: Slab
- Roof: Shingle
Condition
- New construction: No
- Year built: 1984
Utilities & green energy
- Sewer: Public Sewer
- Water: Public
Community & neighborhood
Location
- Region: Durham
- Subdivision: Breckenridge
HOA & financial
HOA
- Has HOA: Yes
- HOA fee: $154 monthly
- Amenities included: Landscaping, Maintenance Grounds, Parking
- Services included: Maintenance Grounds
Price history
| Date | Event | Price |
|---|---|---|
| 7/29/2025 | Sold | $255,000-3.8%$230/sqft |
Source: | ||
| 6/24/2025 | Pending sale | $265,000$239/sqft |
Source: | ||
| 5/30/2025 | Listed for sale | $265,000+76.7%$239/sqft |
Source: | ||
| 4/23/2025 | Sold | $150,000$135/sqft |
Source: Public Record Report a problem | ||
Public tax history
| Year | Property taxes | Tax assessment |
|---|---|---|
| 2025 | $2,591 +51.3% | $261,354 +112.9% |
| 2024 | $1,712 +6.5% | $122,749 |
| 2023 | $1,608 +2.3% | $122,749 |
Find assessor info on the county website
Neighborhood: Hope Valley
Nearby schools
GreatSchools rating
- 5/10Hope Valley ElementaryGrades: K-5Distance: 0.7 mi
- 8/10Rogers-Herr MiddleGrades: 6-8Distance: 0.9 mi
- 4/10Charles E Jordan Sr High SchoolGrades: 9-12Distance: 3.1 mi
Schools provided by the listing agent
- Elementary: Durham - Hope Valley
- Middle: Durham - Githens
- High: Durham - Jordan
Source: Doorify MLS. This data may not be complete. We recommend contacting the local school district to confirm school assignments for this home.
Get a cash offer in 3 minutes
Find out how much your home could sell for in as little as 3 minutes with a no-obligation cash offer.
Estimated market value$250,600
Get a cash offer in 3 minutes
Find out how much your home could sell for in as little as 3 minutes with a no-obligation cash offer.
Estimated market value
$250,600
