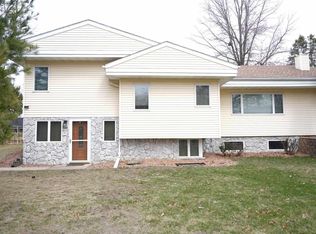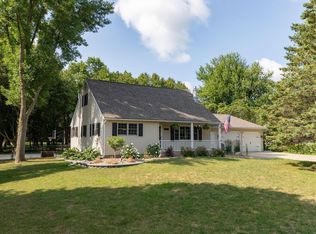Closed
$419,000
2201 9th Pl SW, Austin, MN 55912
4beds
3,056sqft
Single Family Residence
Built in 1998
0.32 Acres Lot
$445,700 Zestimate®
$137/sqft
$2,573 Estimated rent
Home value
$445,700
$423,000 - $468,000
$2,573/mo
Zestimate® history
Loading...
Owner options
Explore your selling options
What's special
Come check out this walkout ranch style home in a beautiful SW neighborhood. This home features a
desirable floor plan with vaulted ceilings and an abundance of space and storage. The main floor
primary bedroom has newly remodeled ensuite bath with quartz countertops and walk-in closet. A 3-sided fireplace welcomes you into the open living space. Kitchen has large island with new appliances. A deck off of the dining/kitchen area overlooks large backyard and lovely walkout patio area. Main floor bathroom updated with quartz countertops. Oak floors throughout the home. Lower level has 2 bedrooms or office space as well as bar area to entertain. Attached 3-stall garage is heated, has floor drain, and hot and cold water. New roof in 2021! Don't miss out on this charming 4 bed, 3 bath home!
Zillow last checked: 8 hours ago
Listing updated: July 04, 2024 at 11:01pm
Listed by:
Heather E Anderson 507-438-5882,
RE/MAX Results
Bought with:
Carol Thomas
EXIT Realty Refined
Source: NorthstarMLS as distributed by MLS GRID,MLS#: 6358129
Facts & features
Interior
Bedrooms & bathrooms
- Bedrooms: 4
- Bathrooms: 3
- Full bathrooms: 1
- 3/4 bathrooms: 2
Bedroom 1
- Level: Main
- Area: 235.62 Square Feet
- Dimensions: 15.4x15.3
Bedroom 2
- Level: Main
- Area: 174.2 Square Feet
- Dimensions: 13.4x13
Bedroom 3
- Level: Basement
- Area: 194.3 Square Feet
- Dimensions: 13.4x14.5
Bedroom 4
- Level: Basement
- Area: 197.2 Square Feet
- Dimensions: 13.6x14.5
Family room
- Level: Main
- Area: 355.2 Square Feet
- Dimensions: 24x14.8
Family room
- Level: Basement
- Area: 348.94 Square Feet
- Dimensions: 23.9x14.6
Living room
- Level: Main
- Area: 258.54 Square Feet
- Dimensions: 13.9x18.6
Heating
- Forced Air
Cooling
- Central Air
Appliances
- Included: Dishwasher, Dryer, Microwave, Range, Refrigerator, Washer
Features
- Basement: Finished,Walk-Out Access
- Number of fireplaces: 1
- Fireplace features: Gas, Living Room
Interior area
- Total structure area: 3,056
- Total interior livable area: 3,056 sqft
- Finished area above ground: 1,528
- Finished area below ground: 1,528
Property
Parking
- Total spaces: 3
- Parking features: Attached, Concrete, Floor Drain, Heated Garage
- Attached garage spaces: 3
Accessibility
- Accessibility features: None
Features
- Levels: One
- Stories: 1
- Patio & porch: Deck, Patio
Lot
- Size: 0.32 Acres
- Dimensions: 90 x 86.65 x 178.85 x 145.10
Details
- Foundation area: 1528
- Parcel number: 345230020
- Zoning description: Residential-Single Family
Construction
Type & style
- Home type: SingleFamily
- Property subtype: Single Family Residence
Materials
- Brick/Stone, Steel Siding, Frame
- Foundation: Wood
- Roof: Age 8 Years or Less,Asphalt
Condition
- Age of Property: 26
- New construction: No
- Year built: 1998
Utilities & green energy
- Electric: Circuit Breakers, 100 Amp Service
- Gas: Natural Gas
- Sewer: City Sewer/Connected
- Water: City Water/Connected
Community & neighborhood
Location
- Region: Austin
- Subdivision: Oak Ridge Add
HOA & financial
HOA
- Has HOA: No
Price history
| Date | Event | Price |
|---|---|---|
| 7/3/2023 | Sold | $419,000-0.2%$137/sqft |
Source: | ||
| 4/21/2023 | Listed for sale | $419,900+10.8%$137/sqft |
Source: | ||
| 3/9/2022 | Sold | $379,000+64.8%$124/sqft |
Source: Public Record Report a problem | ||
| 5/24/2012 | Sold | $230,000+21.1%$75/sqft |
Source: | ||
| 10/24/2008 | Sold | $190,000$62/sqft |
Source: Public Record Report a problem | ||
Public tax history
| Year | Property taxes | Tax assessment |
|---|---|---|
| 2024 | $5,000 +1.3% | $385,400 -2.7% |
| 2023 | $4,936 +1.8% | $396,000 |
| 2022 | $4,850 +12.7% | -- |
Find assessor info on the county website
Neighborhood: 55912
Nearby schools
GreatSchools rating
- 3/10Southgate Elementary SchoolGrades: 1-4Distance: 0.8 mi
- 4/10Ellis Middle SchoolGrades: 7-8Distance: 2.5 mi
- 4/10Austin Senior High SchoolGrades: 9-12Distance: 1.3 mi
Get pre-qualified for a loan
At Zillow Home Loans, we can pre-qualify you in as little as 5 minutes with no impact to your credit score.An equal housing lender. NMLS #10287.
Sell for more on Zillow
Get a Zillow Showcase℠ listing at no additional cost and you could sell for .
$445,700
2% more+$8,914
With Zillow Showcase(estimated)$454,614

