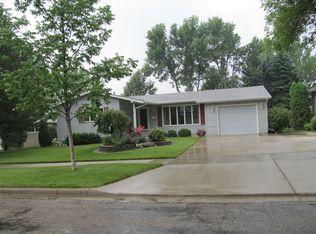Isolation will be no problem in this Sprawling Ranch style home. Plenty of room to spread out with almost 3,200 square feet. The grand living room with vaulted ceiling offers all the sunshine you need beaming through the massive picture windows. The open concept layout flows easily into the updated kitchen and dining room with enough cabinets to hoard food and TP for months! Off the dining room is a deck to enjoy the gorgeous fenced in private backyard. There are 3 generous bedrooms on the main floor including the master suite. Downstairs in the walkout basement you can spend all your quarantine days cuddled up next to the fireplace or work out in the large fitness room so you can eventually wear your jeans again! There is an additional bedroom in the lower level with a 3/4 bath, laundry room, and tons of storage with built in shelving. There is a gorgeous patio just outside the lower level living room to enjoy the outdoors and a nice fire pit in the yard for enjoying a virtual bon fire with your friends. The yard has a maintenance free fence along with a sprinkler system and there is an additional concrete pad next to the double garage. You will not want to miss all the updates this house has to offer. Buy now and share with your friends and family later!
This property is off market, which means it's not currently listed for sale or rent on Zillow. This may be different from what's available on other websites or public sources.

