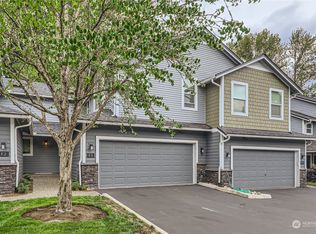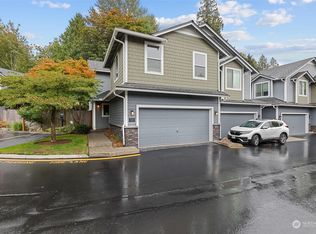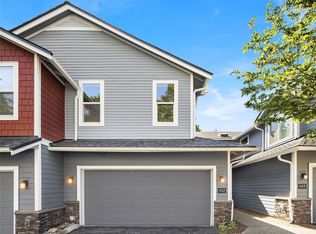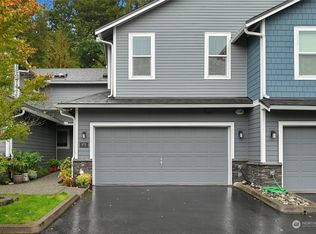Sold
Listed by:
Michelle Wallace,
Keller Williams Realty PS
Bought with: Skyline Properties, Inc.
$480,000
2201 192nd Street SE #Q202, Bothell, WA 98012
2beds
923sqft
Condominium
Built in 1999
-- sqft lot
$469,400 Zestimate®
$520/sqft
$2,124 Estimated rent
Home value
$469,400
$437,000 - $502,000
$2,124/mo
Zestimate® history
Loading...
Owner options
Explore your selling options
What's special
Perched on the top floor in the sought-after Nature’s Walk community, this light-filled home blends modern updates w/ a serene, tree-lined backdrop. Soaring vaulted ceilings & engineered hardwood floors create an airy, open-concept living space, anchored by a cozy gas fireplace & a private deck overlooking the greenbelt. The kitchen shines w/ SS appliances, new paint & a full-height tile backsplash. Two bedrooms include a versatile Murphy bed in the second room. Updated baths, new lighting, blinds, & an A/C mini-split keep things stylish and comfortable. Community perks: sport court, playground, trails plus recent upgrades like siding, roof, windows, decks, and landscaping. No rental cap and a private 1-car garage make this a must-see!
Zillow last checked: 8 hours ago
Listing updated: October 24, 2025 at 04:03am
Listed by:
Michelle Wallace,
Keller Williams Realty PS
Bought with:
Caryl Forbes, 86887
Skyline Properties, Inc.
Source: NWMLS,MLS#: 2420258
Facts & features
Interior
Bedrooms & bathrooms
- Bedrooms: 2
- Bathrooms: 2
- Full bathrooms: 1
- 3/4 bathrooms: 1
- Main level bathrooms: 2
- Main level bedrooms: 2
Primary bedroom
- Level: Main
Bedroom
- Level: Main
Bathroom full
- Level: Main
Bathroom three quarter
- Level: Main
Entry hall
- Level: Main
Kitchen without eating space
- Level: Main
Living room
- Level: Main
Heating
- Fireplace, Baseboard, Ductless, Electric, Natural Gas
Cooling
- Ductless
Appliances
- Included: Dishwasher(s), Disposal, Dryer(s), Microwave(s), Refrigerator(s), Stove(s)/Range(s), Washer(s), Garbage Disposal, Water Heater: Electric, Water Heater Location: Bdrm Closet, Cooking - Electric Hookup, Cooking-Electric, Dryer-Electric, Dryer-Gas
- Laundry: Electric Dryer Hookup, Dryer-Gas, Gas Dryer Hookup
Features
- Flooring: Ceramic Tile, Engineered Hardwood, Vinyl
- Windows: Insulated Windows
- Number of fireplaces: 1
- Fireplace features: Gas, Main Level: 1, Fireplace
Interior area
- Total structure area: 923
- Total interior livable area: 923 sqft
Property
Parking
- Total spaces: 1
- Parking features: Individual Garage, Off Street
- Garage spaces: 1
Features
- Levels: One
- Stories: 1
- Entry location: Main
- Patio & porch: Cooking-Electric, Dryer-Electric, Dryer-Gas, Fireplace, Insulated Windows, Primary Bathroom, Top Floor, Vaulted Ceiling(s), Walk-In Closet(s), Water Heater
- Has view: Yes
- View description: Territorial
Lot
- Features: Curbs, Open Lot, Paved, Sidewalk
Details
- Parcel number: 00886201720200
- Special conditions: Standard
Construction
Type & style
- Home type: Condo
- Property subtype: Condominium
Materials
- Cement Planked, Cement Plank
- Roof: Composition
Condition
- Year built: 1999
Utilities & green energy
- Electric: Company: HOA
- Sewer: Company: HOA
- Water: Company: HOA
Green energy
- Energy efficient items: Insulated Windows
Community & neighborhood
Community
- Community features: Athletic Court, Cable TV, Outside Entry, Playground, Trail(s)
Location
- Region: Bothell
- Subdivision: Thrashers Corner
HOA & financial
HOA
- HOA fee: $454 monthly
- Services included: Common Area Maintenance, Maintenance Grounds, Road Maintenance, Sewer, Water
- Association phone: 425-454-6404
Other
Other facts
- Listing terms: Cash Out,Conventional,VA Loan
- Cumulative days on market: 163 days
Price history
| Date | Event | Price |
|---|---|---|
| 9/23/2025 | Sold | $480,000+1.1%$520/sqft |
Source: | ||
| 8/31/2025 | Pending sale | $475,000$515/sqft |
Source: | ||
| 8/14/2025 | Listed for sale | $475,000+55.7%$515/sqft |
Source: | ||
| 9/1/2020 | Sold | $305,000$330/sqft |
Source: | ||
| 7/31/2020 | Pending sale | $305,000$330/sqft |
Source: Professional Realty Services #1628376 Report a problem | ||
Public tax history
| Year | Property taxes | Tax assessment |
|---|---|---|
| 2024 | $3,844 -2.3% | $391,500 -3% |
| 2023 | $3,935 +25% | $403,500 +15% |
| 2022 | $3,149 +12.3% | $351,000 +30% |
Find assessor info on the county website
Neighborhood: 98012
Nearby schools
GreatSchools rating
- 10/10Tambark Creek Elementary SchoolGrades: PK-5Distance: 1.6 mi
- 7/10Heatherwood Middle SchoolGrades: 6-8Distance: 3.2 mi
- 9/10Henry M. Jackson High SchoolGrades: 9-12Distance: 3.3 mi
Schools provided by the listing agent
- Elementary: Tambark Creek Elementary
- Middle: Heatherwood Mid
- High: Henry M. Jackson Hig
Source: NWMLS. This data may not be complete. We recommend contacting the local school district to confirm school assignments for this home.
Get a cash offer in 3 minutes
Find out how much your home could sell for in as little as 3 minutes with a no-obligation cash offer.
Estimated market value$469,400
Get a cash offer in 3 minutes
Find out how much your home could sell for in as little as 3 minutes with a no-obligation cash offer.
Estimated market value
$469,400



