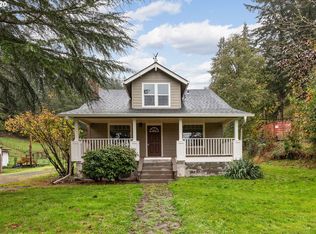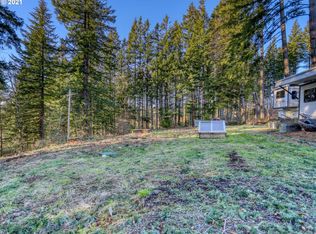Sold
$875,000
22009 S Lost Mountain Rd, Estacada, OR 97023
3beds
2,840sqft
Residential, Single Family Residence
Built in 1971
4.42 Acres Lot
$892,400 Zestimate®
$308/sqft
$2,761 Estimated rent
Home value
$892,400
$794,000 - $999,000
$2,761/mo
Zestimate® history
Loading...
Owner options
Explore your selling options
What's special
Discover the peacefulness of this 2840sq ft, 3 bed, 2 bath home that sits on beautiful private property located in rural Estacada providing peace and tranquility. Surrounded by nature, this custom one level home boasts plenty of natural light. The recently remodeled kitchen has new cabinets, a gas range, tile floors, quartz counters, and newer appliances. Enjoy a lodge feel with a cozy fireplace (propane) and abundant windows! The magnificent great room is perfect for entertaining or can be converted to anything you desire. Three newly remodeled decks surround the home and offers a view from every angle. Take a walk through the woods and discover the natural artesian pond. The 40x60 heated shop has multiple rooms, workbenches, storage areas, shelving, and much more. Featuring all concrete floors, electrical, and 3 interior rooms with one setup as a studio. The other outbuilding includes 3 stalls and extra storage space. It housed goats, chickens, and can serve as additional storage for farm equipment.
Zillow last checked: 8 hours ago
Listing updated: December 06, 2024 at 05:05am
Listed by:
Daniel Teune 503-312-3213,
John L. Scott Sandy,
Marie Teune 503-680-6227,
John L. Scott Sandy
Bought with:
Brandon King, 201231154
Keller Williams PDX Central
Source: RMLS (OR),MLS#: 24172973
Facts & features
Interior
Bedrooms & bathrooms
- Bedrooms: 3
- Bathrooms: 2
- Full bathrooms: 2
- Main level bathrooms: 2
Primary bedroom
- Features: Vaulted Ceiling, Walkin Closet, Wallto Wall Carpet
- Level: Main
- Area: 247
- Dimensions: 19 x 13
Bedroom 2
- Features: Closet, Wallto Wall Carpet
- Level: Main
- Area: 143
- Dimensions: 13 x 11
Bedroom 3
- Features: Closet, Wallto Wall Carpet
- Level: Main
- Area: 143
- Dimensions: 13 x 11
Dining room
- Features: Exterior Entry, Wallto Wall Carpet
- Level: Main
- Area: 260
- Dimensions: 20 x 13
Kitchen
- Features: Dishwasher, Microwave, Pantry, Free Standing Range, Free Standing Refrigerator, Quartz, Tile Floor
- Level: Main
- Area: 144
- Width: 12
Living room
- Features: Ceiling Fan, Fireplace, Skylight, Sliding Doors, Wallto Wall Carpet
- Level: Main
- Area: 414
- Dimensions: 23 x 18
Heating
- Heat Pump, Mini Split, Zoned, Fireplace(s)
Cooling
- Has cooling: Yes
Appliances
- Included: Dishwasher, Free-Standing Gas Range, Free-Standing Range, Free-Standing Refrigerator, Microwave, Water Purifier, Water Softener, Electric Water Heater
- Laundry: Laundry Room
Features
- Ceiling Fan(s), Quartz, Sound System, Vaulted Ceiling(s), Closet, Pantry, Walk-In Closet(s), Storage
- Flooring: Laminate, Tile, Wall to Wall Carpet
- Doors: Sliding Doors
- Windows: Aluminum Frames, Vinyl Frames, Wood Frames, Skylight(s)
- Basement: Crawl Space
- Number of fireplaces: 1
- Fireplace features: Propane
Interior area
- Total structure area: 2,840
- Total interior livable area: 2,840 sqft
Property
Parking
- Parking features: Driveway, RV Access/Parking, RV Boat Storage
- Has uncovered spaces: Yes
Features
- Levels: One
- Stories: 1
- Patio & porch: Covered Deck, Deck, Porch
- Exterior features: Yard, Exterior Entry
- Fencing: Fenced
- Has view: Yes
- View description: Territorial, Trees/Woods
- Waterfront features: Pond
Lot
- Size: 4.42 Acres
- Features: Gentle Sloping, Private, Secluded, Wooded, Acres 3 to 5
Details
- Additional structures: Outbuilding, RVParking, RVBoatStorage, Workshopnull, Workshop
- Additional parcels included: 00911552,00911589
- Parcel number: 00911561
- Zoning: Tbr
Construction
Type & style
- Home type: SingleFamily
- Architectural style: Ranch
- Property subtype: Residential, Single Family Residence
Materials
- Concrete, Wood Frame, Cedar
- Roof: Composition,Metal
Condition
- Resale
- New construction: No
- Year built: 1971
Utilities & green energy
- Gas: Propane
- Sewer: Standard Septic
- Water: Well
Community & neighborhood
Security
- Security features: Security Lights
Location
- Region: Estacada
Other
Other facts
- Listing terms: Cash,Conventional,VA Loan
- Road surface type: Gravel
Price history
| Date | Event | Price |
|---|---|---|
| 12/6/2024 | Sold | $875,000$308/sqft |
Source: | ||
| 11/12/2024 | Pending sale | $875,000$308/sqft |
Source: | ||
| 10/26/2024 | Listed for sale | $875,000$308/sqft |
Source: | ||
| 10/21/2024 | Pending sale | $875,000$308/sqft |
Source: | ||
| 10/15/2024 | Listed for sale | $875,000$308/sqft |
Source: | ||
Public tax history
| Year | Property taxes | Tax assessment |
|---|---|---|
| 2024 | $5,664 +2.2% | $439,691 +3% |
| 2023 | $5,541 +6.3% | $426,885 +6.4% |
| 2022 | $5,213 +34.6% | $401,332 +34.9% |
Find assessor info on the county website
Neighborhood: 97023
Nearby schools
GreatSchools rating
- 5/10Clackamas River Elementary SchoolGrades: K-5Distance: 4.4 mi
- 3/10Estacada Junior High SchoolGrades: 6-8Distance: 4.3 mi
- 4/10Estacada High SchoolGrades: 9-12Distance: 4.2 mi
Schools provided by the listing agent
- Elementary: Clackamas River
- Middle: Estacada
- High: Estacada
Source: RMLS (OR). This data may not be complete. We recommend contacting the local school district to confirm school assignments for this home.

Get pre-qualified for a loan
At Zillow Home Loans, we can pre-qualify you in as little as 5 minutes with no impact to your credit score.An equal housing lender. NMLS #10287.
Sell for more on Zillow
Get a free Zillow Showcase℠ listing and you could sell for .
$892,400
2% more+ $17,848
With Zillow Showcase(estimated)
$910,248
