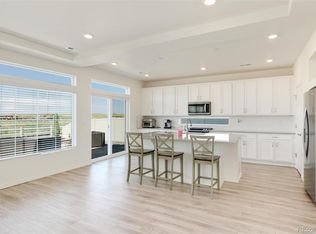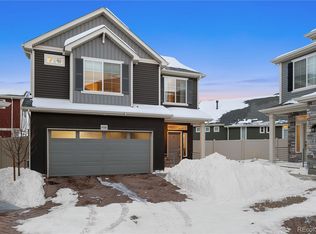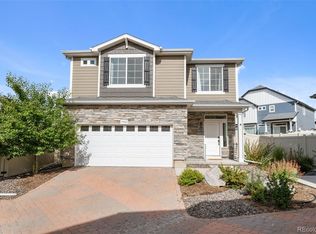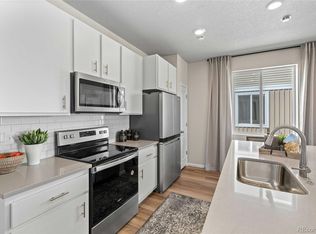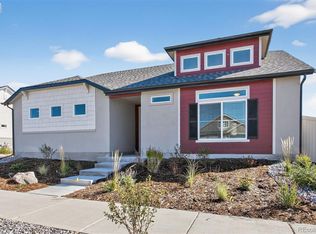Built in 2020, this stunning ranch home features an open layout filled with natural light and a cozy gas fireplace in the great room—perfect for the winter season. The modern kitchen features stainless steel appliances, perfect for cooking and entertaining. The spacious primary suite includes an ensuite bathroom and walk-in closet, while the additional bedrooms are thoughtfully separated for privacy and comfort. Enjoy a large laundry room with utility sink and a 2-car garage wired for an electric vehicle. Energy-efficient solar panels will be paid off by the sellers at closing, offering significant savings. Outdoor living shines with a stamped concrete sidewalk that wraps around the home to a stamped concrete patio with a relaxing hot tub. Making it the perfect space to entertain guests.The xeriscaped front and backyards are low-maintenance, and the home backs to open space with walking trail and no rear neighbors. Ideally located near DIA, Gaylord of the Rockies, shopping, light rail stations, and more!
Accepting backups
$500,000
22007 E 45th Place, Aurora, CO 80019
3beds
1,758sqft
Est.:
Single Family Residence
Built in 2020
5,601 Square Feet Lot
$499,300 Zestimate®
$284/sqft
$-- HOA
What's special
Spacious primary suiteStainless steel appliancesEnsuite bathroomWalk-in closetModern kitchen
- 26 days |
- 481 |
- 32 |
Zillow last checked: 8 hours ago
Listing updated: November 21, 2025 at 05:23pm
Listed by:
LaShon Carter 303-591-7066 lashon@corcoranperry.com,
Corcoran Perry & Co.
Source: REcolorado,MLS#: 2499269
Facts & features
Interior
Bedrooms & bathrooms
- Bedrooms: 3
- Bathrooms: 2
- Full bathrooms: 1
- 3/4 bathrooms: 1
- Main level bathrooms: 2
- Main level bedrooms: 3
Bedroom
- Description: Perfect Combination Of Comfort, Privacy, And Style
- Features: Primary Suite
- Level: Main
- Area: 193.76 Square Feet
- Dimensions: 12.11 x 16
Bedroom
- Description: Private Second Bedroom - Bright And Comfortable Space
- Level: Main
- Area: 120 Square Feet
- Dimensions: 10 x 12
Bedroom
- Description: Perfect For Guests, Family Members, Or A Quiet Home Office
- Level: Main
- Area: 114 Square Feet
- Dimensions: 9.5 x 12
Bathroom
- Description: Double Sinks Make Morning Routines Easy And Comfortable
- Features: Primary Suite
- Level: Main
Bathroom
- Description: Conveniently Located Second Bathroom
- Level: Main
- Area: 39.05 Square Feet
- Dimensions: 9.5 x 4.11
Great room
- Description: Bright And Open Great Room Filled With Natural Light
- Level: Main
- Area: 242.4 Square Feet
- Dimensions: 12 x 20.2
Kitchen
- Description: Spacious Layout Flowing Into The Dining And Living Areas
- Level: Main
- Area: 293.15 Square Feet
- Dimensions: 20.5 x 14.3
Laundry
- Description: Spacious Laundry Room With Uitility Sink
- Level: Main
- Area: 107.1 Square Feet
- Dimensions: 10.5 x 10.2
Heating
- Forced Air
Cooling
- Central Air
Appliances
- Included: Dishwasher, Disposal, Dryer, Microwave, Range, Refrigerator, Washer
- Laundry: In Unit
Features
- Ceiling Fan(s), Entrance Foyer, Granite Counters, High Ceilings, Kitchen Island, Laminate Counters, No Stairs, Open Floorplan, Pantry, Primary Suite, Quartz Counters, Smart Thermostat, Smoke Free, Walk-In Closet(s)
- Flooring: Carpet, Laminate, Tile
- Windows: Double Pane Windows, Window Coverings
- Has basement: No
- Number of fireplaces: 1
- Fireplace features: Great Room
- Common walls with other units/homes: No Common Walls
Interior area
- Total structure area: 1,758
- Total interior livable area: 1,758 sqft
- Finished area above ground: 1,758
Property
Parking
- Total spaces: 2
- Parking features: Garage - Attached
- Attached garage spaces: 2
Features
- Levels: One
- Stories: 1
- Patio & porch: Covered, Front Porch, Patio
- Exterior features: Private Yard, Rain Gutters
- Has spa: Yes
- Spa features: Spa/Hot Tub
- Fencing: Full
Lot
- Size: 5,601 Square Feet
- Features: Borders Public Land, Landscaped, Master Planned, Open Space
- Residential vegetation: Xeriscaping
Details
- Parcel number: R0200973
- Special conditions: Standard
Construction
Type & style
- Home type: SingleFamily
- Architectural style: A-Frame
- Property subtype: Single Family Residence
Materials
- Frame, Stone, Vinyl Siding
- Foundation: Slab
- Roof: Composition
Condition
- Year built: 2020
Details
- Builder name: Oakwood Homes, LLC
Utilities & green energy
- Sewer: Public Sewer
- Water: Public
- Utilities for property: Cable Available, Electricity Connected, Natural Gas Connected
Green energy
- Energy efficient items: Construction, Insulation, Windows
Community & HOA
Community
- Security: Carbon Monoxide Detector(s), Smart Cameras, Smart Locks, Smart Security System, Smoke Detector(s), Video Doorbell
- Subdivision: Green Valley Ranch
HOA
- Has HOA: Yes
- HOA name: Westwind Management Group LLC
- HOA phone: 303-369-1800
Location
- Region: Aurora
Financial & listing details
- Price per square foot: $284/sqft
- Tax assessed value: $493,000
- Annual tax amount: $5,285
- Date on market: 11/14/2025
- Listing terms: Cash,Conventional,FHA,VA Loan
- Exclusions: Seller's Personal Property, Ev Charger And Staging Items
- Ownership: Individual
- Electric utility on property: Yes
- Road surface type: Paved
Estimated market value
$499,300
$474,000 - $524,000
$2,439/mo
Price history
Price history
| Date | Event | Price |
|---|---|---|
| 11/22/2025 | Pending sale | $500,000$284/sqft |
Source: | ||
| 11/14/2025 | Listed for sale | $500,000$284/sqft |
Source: | ||
Public tax history
Public tax history
| Year | Property taxes | Tax assessment |
|---|---|---|
| 2025 | $5,285 +2.2% | $30,810 -13.6% |
| 2024 | $5,173 +6.2% | $35,650 |
| 2023 | $4,873 -24.2% | $35,650 +13.1% |
Find assessor info on the county website
BuyAbility℠ payment
Est. payment
$2,859/mo
Principal & interest
$2430
Property taxes
$254
Home insurance
$175
Climate risks
Neighborhood: Green Valley Ranch East
Nearby schools
GreatSchools rating
- 5/10Aurora Highlands P-8Grades: PK-8Distance: 1.4 mi
- 5/10Vista Peak 9-12 PreparatoryGrades: 9-12Distance: 4.1 mi
Schools provided by the listing agent
- Elementary: Harmony Ridge P-8
- Middle: Harmony Ridge P-8
- High: Vista Peak
- District: Adams-Arapahoe 28J
Source: REcolorado. This data may not be complete. We recommend contacting the local school district to confirm school assignments for this home.
- Loading
